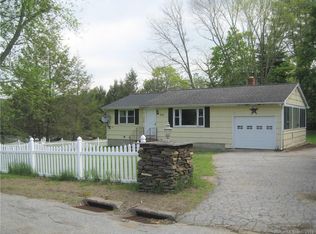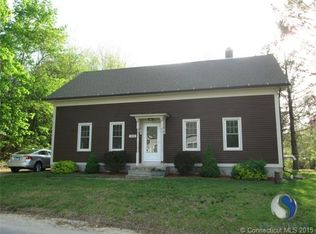Beautiful and Charming home at a Great Value; offers 4 bedrooms and 3 full bathrooms, attached 2 car garage and enclosed porch. Kitchen door leading out to a nicely sized deck overlooking a beautiful flat backyard and natural trees, perfect for any size entertaining or just sitting back to enjoy the quiet and serenity. Beautiful spacious and open living room with a pellet stove with an original stone fireplace, extends to a dining room area. Lower level bedroom and one full bathroom. Bounce room with french doors for easy access to deck and backyard. A/C Unit, hardwood floors, laundry room on 1st floor. The second floor offers lovely, bright and spacious master suite with its own full bath. Two nicely sized light-filled guest bedrooms, and a full bath. Newer roof. 200 amp electric service. House wired for a generator. Very convenient location to RI Border, Killingly Commons, shopping and more. A Great place to call Home!! Move in ready! Don't miss out on this one! Call for your own private showing.
This property is off market, which means it's not currently listed for sale or rent on Zillow. This may be different from what's available on other websites or public sources.


