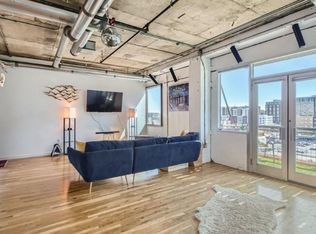DOG AND CAT FRIENDLY!
Enjoy city living at its finest in this centrally located, extra-large one-bedroom loft in the heart of the Golden Triangle.
With soaring 18-foot floor-to-ceiling windows, this 1,400 square foot loft was built to impress.
930 Acome St #106 boasts a large gourmet kitchen with quartz countertops and stainless steel appliances, tile and polished concrete floors on the main floor and carpet and tile upstairs, a custom wrapped beam made from vintage boxcar flooring, in-unit laundry, huge walk-in closet, heated garage, heated storage, stand-up freezer, fully furnished front patio, blackout levelor cellular shades, central AC, Butterfly entry system, and fantastic water pressure!
Minimum 1-year rental agreement. Rent is $2750 per month or $2,800 with pets. A security deposit of one month's rent ($2,750) is required, as well as an additional $250 deposit for pets. Renters must provide proof of employment and pass a background check.
Rent includes: water, heat, gas, trash, sewer, recycling, snow removal, common area grounds keeping and maintenance. Renter is responsible for electricity, internet or any other utilities not listed above.
OPEN HOUSE ON SUNDAY 8/27 FROM 1 PM to 4 PM
930 Acoma St # 106
Denver, CO 80204
Renter pays for electricity and internet, owner pays for water, gas, trash, heat, and sewer.
Apartment for rent
Accepts Zillow applications
$2,750/mo
930 Acoma St UNIT 106, Denver, CO 80204
1beds
1,378sqft
Price may not include required fees and charges.
Apartment
Available Fri Aug 1 2025
Cats, dogs OK
Central air
In unit laundry
Attached garage parking
Forced air
What's special
Heated storageFully furnished front patioCarpet and tile upstairsHeated garageIn-unit laundryStainless steel appliancesBlackout levelor cellular shades
- 5 days
- on Zillow |
- -- |
- -- |
Travel times
Facts & features
Interior
Bedrooms & bathrooms
- Bedrooms: 1
- Bathrooms: 2
- Full bathrooms: 2
Heating
- Forced Air
Cooling
- Central Air
Appliances
- Included: Dishwasher, Dryer, Freezer, Microwave, Oven, Refrigerator, Washer
- Laundry: In Unit
Features
- Flooring: Carpet, Hardwood, Tile
Interior area
- Total interior livable area: 1,378 sqft
Property
Parking
- Parking features: Attached
- Has attached garage: Yes
- Details: Contact manager
Accessibility
- Accessibility features: Disabled access
Features
- Exterior features: Bicycle storage, Electricity not included in rent, Garbage included in rent, Gas included in rent, Heating included in rent, Heating system: Forced Air, Internet not included in rent, Sewage included in rent, Water included in rent, snow removal
Details
- Parcel number: 0503709032032
Construction
Type & style
- Home type: Apartment
- Property subtype: Apartment
Utilities & green energy
- Utilities for property: Garbage, Gas, Sewage, Water
Building
Management
- Pets allowed: Yes
Community & HOA
Location
- Region: Denver
Financial & listing details
- Lease term: 1 Year
Price history
| Date | Event | Price |
|---|---|---|
| 7/23/2025 | Listed for rent | $2,750$2/sqft |
Source: Zillow Rentals | ||
| 8/11/2016 | Sold | $430,000+1.2%$312/sqft |
Source: Public Record | ||
| 6/22/2016 | Pending sale | $425,000$308/sqft |
Source: LIV Sotheby's International Realty #5896688 | ||
| 6/17/2016 | Listed for sale | $425,000+6.3%$308/sqft |
Source: LIV Sotheby's International Realty #5896688 | ||
| 10/10/2015 | Listing removed | $400,000$290/sqft |
Source: LIV Sotheby's International Realty #3010993 | ||
Neighborhood: Civic Center
There are 2 available units in this apartment building
![[object Object]](https://photos.zillowstatic.com/fp/e7c5f249156b9aedcccf1c0db022e53f-p_i.jpg)
