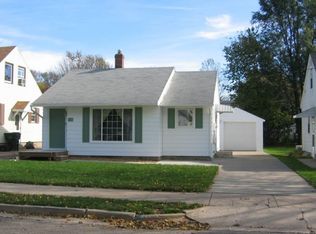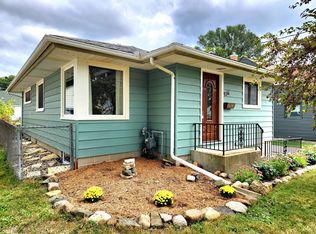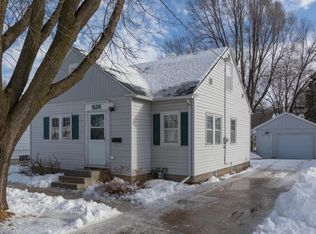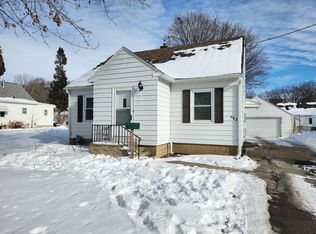Closed
$279,900
930 13th Ave NE, Rochester, MN 55906
4beds
2,270sqft
Single Family Residence
Built in 1954
5,227.2 Square Feet Lot
$302,800 Zestimate®
$123/sqft
$2,244 Estimated rent
Home value
$302,800
$288,000 - $318,000
$2,244/mo
Zestimate® history
Loading...
Owner options
Explore your selling options
What's special
Welcome to this charming 4 bedroom, 1.5 bath home ideally located close to schools, parks, and trails. Just blocks away from shopping, restaurants, Silver Lake, and Quarry Hill Parks, this home offers both convenience and tranquility. Inside, you'll find newer plank flooring adding warmth and character. The main floor features a bedroom with a full bath, providing flexible living arrangements. Upstairs, discover three additional bedrooms and a convenient half bath. Entertain with ease in the spacious formal dining room and living room on the main floor, complemented by an updated kitchen that combines functionality with style. The basement includes a newly finished office space, perfect for remote work or creative pursuits. Numerous updates have been made over the years, ensuring modern comfort while preserving the home's classic appeal (see improvement list in supplements). Don't miss the opportunity to make this delightful property your new home.
Zillow last checked: 8 hours ago
Listing updated: September 04, 2025 at 11:51pm
Listed by:
Christine Lundin 507-649-2277,
eXp Realty
Bought with:
Tricia Felmlee
Counselor Realty of Rochester
Source: NorthstarMLS as distributed by MLS GRID,MLS#: 6575358
Facts & features
Interior
Bedrooms & bathrooms
- Bedrooms: 4
- Bathrooms: 2
- Full bathrooms: 1
- 1/2 bathrooms: 1
Bedroom 1
- Level: Main
Bedroom 2
- Level: Upper
Bedroom 3
- Level: Upper
Bedroom 4
- Level: Upper
Bathroom
- Level: Main
Bathroom
- Level: Upper
Dining room
- Level: Main
Kitchen
- Level: Main
Living room
- Level: Main
Office
- Level: Basement
Heating
- Forced Air
Cooling
- Central Air
Appliances
- Included: Dishwasher, Disposal, Dryer, Gas Water Heater, Microwave, Range, Refrigerator, Washer, Water Softener Owned
Features
- Basement: Block,Full,Partially Finished
- Has fireplace: No
Interior area
- Total structure area: 2,270
- Total interior livable area: 2,270 sqft
- Finished area above ground: 1,363
- Finished area below ground: 493
Property
Parking
- Total spaces: 1
- Parking features: Detached, Concrete
- Garage spaces: 1
Accessibility
- Accessibility features: None
Features
- Levels: One and One Half
- Stories: 1
- Fencing: Chain Link,Partial
Lot
- Size: 5,227 sqft
- Dimensions: 44 x 115 x 44 x 46
Details
- Foundation area: 907
- Parcel number: 743612026799
- Zoning description: Residential-Single Family
Construction
Type & style
- Home type: SingleFamily
- Property subtype: Single Family Residence
Materials
- Steel Siding
- Roof: Asphalt
Condition
- Age of Property: 71
- New construction: No
- Year built: 1954
Utilities & green energy
- Electric: Circuit Breakers
- Gas: Natural Gas
- Sewer: City Sewer/Connected
- Water: City Water/Connected
Community & neighborhood
Location
- Region: Rochester
- Subdivision: City Lands
HOA & financial
HOA
- Has HOA: No
Other
Other facts
- Road surface type: Paved
Price history
| Date | Event | Price |
|---|---|---|
| 9/3/2024 | Sold | $279,900$123/sqft |
Source: | ||
| 7/31/2024 | Pending sale | $279,900$123/sqft |
Source: | ||
| 7/29/2024 | Listed for sale | $279,900$123/sqft |
Source: | ||
Public tax history
| Year | Property taxes | Tax assessment |
|---|---|---|
| 2025 | $2,960 +9.6% | $229,600 +11% |
| 2024 | $2,700 | $206,900 -2.5% |
| 2023 | -- | $212,100 +6.2% |
Find assessor info on the county website
Neighborhood: 55906
Nearby schools
GreatSchools rating
- 7/10Jefferson Elementary SchoolGrades: PK-5Distance: 0.3 mi
- 4/10Kellogg Middle SchoolGrades: 6-8Distance: 0.7 mi
- 8/10Century Senior High SchoolGrades: 8-12Distance: 1.6 mi
Schools provided by the listing agent
- Elementary: Jefferson
- Middle: Kellogg
- High: Century
Source: NorthstarMLS as distributed by MLS GRID. This data may not be complete. We recommend contacting the local school district to confirm school assignments for this home.
Get a cash offer in 3 minutes
Find out how much your home could sell for in as little as 3 minutes with a no-obligation cash offer.
Estimated market value$302,800
Get a cash offer in 3 minutes
Find out how much your home could sell for in as little as 3 minutes with a no-obligation cash offer.
Estimated market value
$302,800



