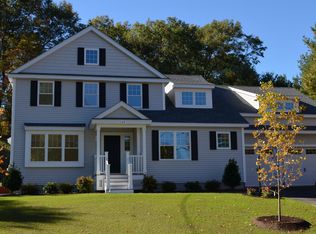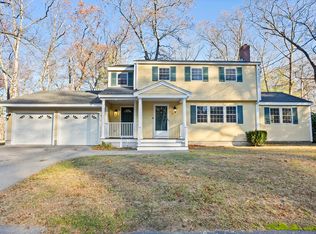A pride of ownership shines throughout this gem located just a short distance from all that West Concord village has to offer. This lovely colonial is situated on a coveted cul-de-sac on a tranquil side street with seasonal views of Warner's pond. Spacious and comfortable rooms create a comfortable and open flexible floor plan. The white and crisp eat-in kitchen overlooks a blue stone patio with gardens galore. An oversized family/living room with fireplace and window seats is the perfect spot for all to gather. A dining room with wood burning fireplace and cozy office space with pocket doors completes the first floor. The highlight of the second floor is the spacious master bedroom with vaulted ceilings, his and her closets and white custom bathroom featuring a double vanity and glass shower. The bonus space in the basement is the ideal playroom or exercise area. Seasonal views of Warner's Pond! Walk to Ride-out, the train, Bruce Freeman bike trail and West Concord!
This property is off market, which means it's not currently listed for sale or rent on Zillow. This may be different from what's available on other websites or public sources.

