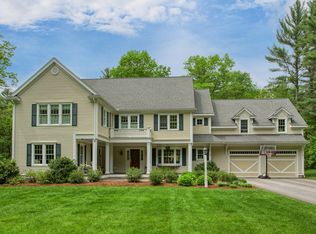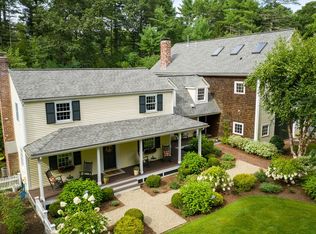This brick-front, smartly-designed colonial is nestled near the end of Woodbine Rd with direct access to the 1000-acre Great Brook Farm State Park enjoyed all year long. . Imagine strapping on your skis, hopping on your bike, or packing a lunch for a Saturday cross-country jaunt through the park trails. Consider a half-mile Sunday sidewalk stroll down East Street to Fern's Market in Carlisle center for a coffee and the Sunday paper. These realities are here at this 2+ acre lot, 3500 sq. ft. 4-bedroom, 3.5 bath offering. It features 2 master bedrooms, one up, one down or use as guest suite. There is ample room for all your family's toys in the three-car garage and basement. Spend warm evenings on the large screened sunroom and cool nights by either of the two fireplaces. Boston Magazine ranked the Concord/Carlisle Schools collectively #2 in 2017 with student:teacher ratio in Carlisle and the high school of 11.2 and 13.1 respectively. Come see for yourself!
This property is off market, which means it's not currently listed for sale or rent on Zillow. This may be different from what's available on other websites or public sources.

