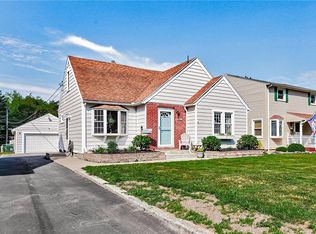Closed
$240,001
93 Willowbrook Rd, Rochester, NY 14616
2beds
1,180sqft
Single Family Residence
Built in 1949
8,712 Square Feet Lot
$249,400 Zestimate®
$203/sqft
$2,083 Estimated rent
Home value
$249,400
$234,000 - $264,000
$2,083/mo
Zestimate® history
Loading...
Owner options
Explore your selling options
What's special
Welcome to 93 Willowbrook Rd — a beautifully updated, move-in ready Cape Cod in the heart of Greece. This 2-bedroom, 1.5-bath home offers peace of mind with all major updates already completed, including a tear-off roof (2015 house / 2023 garage), new furnace and A/C (2022), sewer line replacement (2023), updated windows, and new front and side doors (2025/2022). Inside, you’ll find a bright and refreshed interior featuring quartz kitchen countertops, new stainless steel appliances including a modern double oven, and a custom pallet accent wall in the dining room. Hardwood floors, fresh paint, and updated bathrooms add to the home’s inviting feel. The flexible layout includes a convenient first-floor bedroom, a spacious second-floor retreat, and additional living space and a dedicated office in the basement with glass block windows. Step outside to enjoy a partially fenced backyard with a covered porch, perfect for relaxing, entertaining, or gardening — all surrounded by fresh, thoughtfully designed landscaping that enhances the home's curb appeal. Located on a quiet street just minutes from Wegmans, parks, and commuter routes, this home also includes all appliances — making it truly move-in ready. Delayed showings begin Thursday 5/22. Offers reviewed Monday 5/26 at 8pm.
Zillow last checked: 8 hours ago
Listing updated: August 08, 2025 at 07:45am
Listed by:
Lucas Hine 585-256-4400,
Keller Williams Realty Gateway
Bought with:
Karina R. Ribis, 30RI1082630
Keller Williams Realty Greater Rochester
Source: NYSAMLSs,MLS#: R1608211 Originating MLS: Rochester
Originating MLS: Rochester
Facts & features
Interior
Bedrooms & bathrooms
- Bedrooms: 2
- Bathrooms: 2
- Full bathrooms: 1
- 1/2 bathrooms: 1
- Main level bathrooms: 1
- Main level bedrooms: 1
Bedroom 1
- Level: First
Bedroom 1
- Level: First
Bedroom 2
- Level: Second
Bedroom 2
- Level: Second
Basement
- Level: Basement
Basement
- Level: Basement
Dining room
- Level: First
Dining room
- Level: First
Family room
- Level: First
Family room
- Level: First
Kitchen
- Level: First
Kitchen
- Level: First
Heating
- Gas, Forced Air
Cooling
- Central Air
Appliances
- Included: Double Oven, Dryer, Dishwasher, Exhaust Fan, Gas Cooktop, Disposal, Gas Oven, Gas Range, Gas Water Heater, Microwave, Refrigerator, Range Hood, Washer
- Laundry: In Basement
Features
- Cedar Closet(s), Ceiling Fan(s), Separate/Formal Dining Room, Separate/Formal Living Room, Home Office, Quartz Counters, Bedroom on Main Level
- Flooring: Hardwood, Tile, Varies
- Basement: Partially Finished
- Has fireplace: No
Interior area
- Total structure area: 1,180
- Total interior livable area: 1,180 sqft
Property
Parking
- Total spaces: 1
- Parking features: Detached, Garage, Garage Door Opener
- Garage spaces: 1
Features
- Levels: Two
- Stories: 2
- Exterior features: Blacktop Driveway, Fence
- Fencing: Partial
Lot
- Size: 8,712 sqft
- Dimensions: 49 x 173
- Features: Rectangular, Rectangular Lot, Residential Lot
Details
- Parcel number: 2628000604100002008000
- Special conditions: Standard
Construction
Type & style
- Home type: SingleFamily
- Architectural style: Cape Cod
- Property subtype: Single Family Residence
Materials
- Attic/Crawl Hatchway(s) Insulated, Vinyl Siding, Copper Plumbing, PEX Plumbing
- Foundation: Block
- Roof: Asphalt
Condition
- Resale
- Year built: 1949
Utilities & green energy
- Sewer: Connected
- Water: Connected, Public
- Utilities for property: Sewer Connected, Water Connected
Community & neighborhood
Location
- Region: Rochester
- Subdivision: Willowbrook
Other
Other facts
- Listing terms: Cash,Conventional,FHA,VA Loan
Price history
| Date | Event | Price |
|---|---|---|
| 6/18/2025 | Sold | $240,001+33.4%$203/sqft |
Source: | ||
| 5/27/2025 | Pending sale | $179,900$152/sqft |
Source: | ||
| 5/21/2025 | Listed for sale | $179,900+80.8%$152/sqft |
Source: | ||
| 6/11/2018 | Sold | $99,500+4.8%$84/sqft |
Source: Public Record Report a problem | ||
| 4/28/2018 | Pending sale | $94,900$80/sqft |
Source: Howard Hanna - Hilton #R1107994 Report a problem | ||
Public tax history
| Year | Property taxes | Tax assessment |
|---|---|---|
| 2024 | -- | $92,300 |
| 2023 | -- | $92,300 -4.8% |
| 2022 | -- | $97,000 |
Find assessor info on the county website
Neighborhood: 14616
Nearby schools
GreatSchools rating
- NAEnglish Village Elementary SchoolGrades: K-2Distance: 0.7 mi
- 5/10Arcadia Middle SchoolGrades: 6-8Distance: 1.7 mi
- 6/10Arcadia High SchoolGrades: 9-12Distance: 1.7 mi
Schools provided by the listing agent
- District: Greece
Source: NYSAMLSs. This data may not be complete. We recommend contacting the local school district to confirm school assignments for this home.
