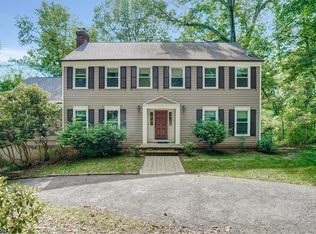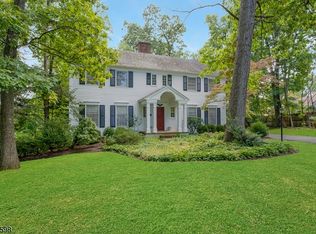Sold for $400,000
Street View
$400,000
93 Wexford Way, Basking Ridge, NJ 07920
6beds
3,801sqft
SingleFamily
Built in 1974
0.96 Acres Lot
$901,300 Zestimate®
$105/sqft
$6,992 Estimated rent
Home value
$901,300
$793,000 - $1.03M
$6,992/mo
Zestimate® history
Loading...
Owner options
Explore your selling options
What's special
Don't miss this gracious colonial on almost an acre in the heart of Basking Ridge in a tranquil residential neighborhood of mature trees and specimen plantings. This home boasts six bedrooms, a finished walkout basement, three full and two half baths, a THREE CAR GARAGE, and a beautifully remodeled kitchen by Superior Kitchens Warren. Enjoy tranquility and privacy from your multi level deck and surrounding woods. With an amazing flow that lets the public rooms transition into the next, you'll enjoy entertaining a crowd or relaxing by one of two fireplaces with a good book. The kitchen boasts furniture quality cabinetry, granite countertops, and stainless steel appliances. Upstairs, enjoy six bedrooms with hardwood flooring and three baths, two en suite. The front setback creates a second yard space.
Facts & features
Interior
Bedrooms & bathrooms
- Bedrooms: 6
- Bathrooms: 5
- Full bathrooms: 3
- 1/2 bathrooms: 2
Heating
- Forced air, Gas
Cooling
- Central
Appliances
- Included: Dryer, Refrigerator, Washer
Features
- CeilHigh, CODetect, WlkInCls, FireExtg, TubShowr
- Flooring: Tile, Hardwood, Laminate
- Has fireplace: Yes
Interior area
- Total interior livable area: 3,801 sqft
Property
Parking
- Total spaces: 9
- Parking features: Garage - Attached
Features
- Exterior features: Vinyl
Lot
- Size: 0.96 Acres
Details
- Parcel number: 0207002000000009
Construction
Type & style
- Home type: SingleFamily
Materials
- Roof: Composition
Condition
- Year built: 1974
Utilities & green energy
- Sewer: Public Sewer
- Utilities for property: All Underground
Community & neighborhood
Location
- Region: Basking Ridge
Other
Other facts
- Appliances: CarbMDet, Dishwshr, KitExhFn, CookElec, OvnWElec
- Parking/Driveway Description: 2 Car Width, Blacktop, Driveway-Exclusive
- Easement: Unknown
- Exterior Features: Thermal Windows/Doors
- Heating: 2 Units
- Listing Type: Exclusive Right to Sell
- Ownership Type: Fee Simple
- Lot Description: Wooded Lot
- Basement Level Rooms: Utility Room, Office, Storage Room, Powder Room, Rec Room
- Kitchen Area: Eat-In Kitchen, Breakfast Bar, Center Island, Pantry, Separate Dining Area
- Family Room Level: First
- Kitchen Level: First
- Sewer: Public Sewer
- Living Room Level: First
- Level 1 Rooms: Foyer, LivingRm, FamilyRm, Kitchen, DiningRm, Laundry, PowderRm, GarEnter, MudRoom
- Utilities: All Underground
- Water: Public Water, Water Charge Extra
- Level 2 Rooms: Bath Main, 4 Or More Bedrooms, Bath(s) Other
- Bedroom 2 Level: Second
- Master Bedroom Desc: Full Bath
- Cooling: 2 Units
- Other Room 1: Bedroom
- Bedroom 1 Level: Second
- Pets Allowed: Yes
- Construction Date/Year Built Des: Approximate, Renovated
- Bedroom 3 Level: Second
- Fuel Type: Gas-Natural
- Bedroom 4 Level: Second
- Other Room 2 Level: Second
- Garage Description: Garage Door Opener, Finished Garage
- Other Room 3 Level: Basement
- Home Warranty: Yes
- Master Bath Features: Tub Shower
- Other Room 2: Bedroom
- Other Room 1 Level: Second
- Interior Features: CeilHigh, CODetect, WlkInCls, FireExtg, TubShowr
- Other Room 3: Rec Room
- Town #: Bernards Twp.
- Ownership type: Fee Simple
Price history
| Date | Event | Price |
|---|---|---|
| 6/20/2024 | Sold | $400,000-51.5%$105/sqft |
Source: Public Record Report a problem | ||
| 7/11/2019 | Listing removed | $825,000$217/sqft |
Source: Coldwell Banker Residential Brokerage - Basking Ridge Office #3524256 Report a problem | ||
| 4/15/2019 | Listed for sale | $825,000$217/sqft |
Source: COLDWELL BANKER REALTORS #3524256 Report a problem | ||
| 4/15/2019 | Pending sale | $825,000$217/sqft |
Source: COLDWELL BANKER REALTORS #3524256 Report a problem | ||
| 7/26/2018 | Price change | $825,000-8.2%$217/sqft |
Source: Coldwell Banker Residential Brokerage - Basking Ridge Office #3490237 Report a problem | ||
Public tax history
| Year | Property taxes | Tax assessment |
|---|---|---|
| 2025 | $7,632 -56.9% | $429,000 -56.9% |
| 2024 | $17,694 +3.5% | $994,600 +9.7% |
| 2023 | $17,097 +14.2% | $906,500 +12.9% |
Find assessor info on the county website
Neighborhood: 07920
Nearby schools
GreatSchools rating
- 8/10Liberty Corner Elementary SchoolGrades: K-5Distance: 0.8 mi
- 9/10William Annin Middle SchoolGrades: 6-8Distance: 0.6 mi
- 7/10Ridge High SchoolGrades: 9-12Distance: 1.9 mi
Schools provided by the listing agent
- Elementary: LIBERTY C
- Middle: W ANNIN
- High: RIDGE
Source: The MLS. This data may not be complete. We recommend contacting the local school district to confirm school assignments for this home.
Get a cash offer in 3 minutes
Find out how much your home could sell for in as little as 3 minutes with a no-obligation cash offer.
Estimated market value$901,300
Get a cash offer in 3 minutes
Find out how much your home could sell for in as little as 3 minutes with a no-obligation cash offer.
Estimated market value
$901,300

