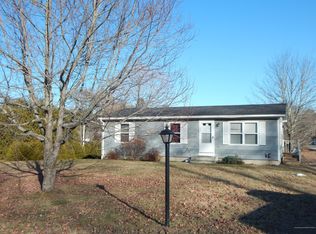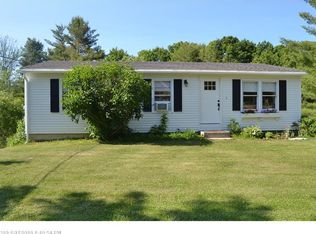Closed
$355,000
93 Western Road, Warren, ME 04864
4beds
1,215sqft
Single Family Residence
Built in 1890
0.63 Acres Lot
$358,800 Zestimate®
$292/sqft
$2,365 Estimated rent
Home value
$358,800
Estimated sales range
Not available
$2,365/mo
Zestimate® history
Loading...
Owner options
Explore your selling options
What's special
Immaculately maintained and full of character, this delightful four-bedroom Cape is truly move-in ready! Nestled in a lovely neighborhood with easy access to Route 1 and Route 90, and less than 50 minutes from Belfast, Bath, and Augusta, this home offers warmth and comfort with modern efficiency. A standout feature is the attached barn and spacious second-floor storage—perfect for hobbies, a workshop, or additional storage needs.
The home features a first-floor bedroom next to a full bath, complete with a laundry area. The bright and sunny living room is a pleasant space with a bay window and beautiful period crown molding. The fourth 'bedroom' on the second floor is an extra room off the primary bedroom, which could be converted into an additional bath and walk-in closet, or simply used as extra living space. This home offers plenty of storage: kitchen cabinets galore, good-sized bedroom closets, a large basement, as well as a big space on the second floor in the barn. Don't let the age of the house fool you—it has great bones! The basement foundation has been reinforced, and both the house and barn have had structural reinforcements. The electrical and plumbing systems are modern and up to date, including a portable generator connection. Numerous updates throughout blend timeless charm with contemporary convenience. If you're seeking a turnkey home with both functionality and personality, look no further. Schedule your private showing today
Zillow last checked: 9 hours ago
Listing updated: June 05, 2025 at 06:21pm
Listed by:
StartPoint Realty
Bought with:
Keller Williams Realty
Source: Maine Listings,MLS#: 1618342
Facts & features
Interior
Bedrooms & bathrooms
- Bedrooms: 4
- Bathrooms: 1
- Full bathrooms: 1
Bedroom 1
- Features: Closet
- Level: First
Bedroom 2
- Features: Closet
- Level: Second
Bedroom 3
- Features: Closet
- Level: Second
Bedroom 4
- Level: Second
Kitchen
- Features: Eat-in Kitchen
- Level: First
Living room
- Features: Informal
- Level: First
Heating
- Forced Air
Cooling
- None
Appliances
- Included: Dishwasher, Dryer, Microwave, Electric Range, Refrigerator, Washer, Other
Features
- Bathtub, Shower, Storage
- Flooring: Carpet, Laminate, Wood
- Basement: Doghouse,Exterior Entry,Interior Entry,Full
- Has fireplace: No
Interior area
- Total structure area: 1,215
- Total interior livable area: 1,215 sqft
- Finished area above ground: 1,215
- Finished area below ground: 0
Property
Parking
- Total spaces: 1
- Parking features: Paved, 1 - 4 Spaces, Storage
- Attached garage spaces: 1
Accessibility
- Accessibility features: 32 - 36 Inch Doors
Features
- Patio & porch: Deck
Lot
- Size: 0.63 Acres
- Features: City Lot, Neighborhood, Level
Details
- Additional structures: Barn(s)
- Parcel number: WRRRMU07L004
- Zoning: RES/COM
Construction
Type & style
- Home type: SingleFamily
- Architectural style: Cape Cod,New Englander
- Property subtype: Single Family Residence
Materials
- Wood Frame, Vinyl Siding
- Foundation: Slab, Stone, Brick/Mortar
- Roof: Composition,Shingle
Condition
- Year built: 1890
Utilities & green energy
- Electric: On Site, Circuit Breakers, Generator Hookup
- Sewer: Public Sewer
- Water: Public
- Utilities for property: Utilities On
Community & neighborhood
Location
- Region: Warren
Other
Other facts
- Road surface type: Paved
Price history
| Date | Event | Price |
|---|---|---|
| 6/3/2025 | Pending sale | $348,000-2%$286/sqft |
Source: | ||
| 5/30/2025 | Sold | $355,000+2%$292/sqft |
Source: | ||
| 4/25/2025 | Contingent | $348,000$286/sqft |
Source: | ||
| 4/21/2025 | Price change | $348,000-2%$286/sqft |
Source: | ||
| 4/8/2025 | Listed for sale | $355,000+18.7%$292/sqft |
Source: | ||
Public tax history
| Year | Property taxes | Tax assessment |
|---|---|---|
| 2024 | $4,095 +2.1% | $288,400 |
| 2023 | $4,009 +33% | $288,400 +91.4% |
| 2022 | $3,014 +5.3% | $150,700 |
Find assessor info on the county website
Neighborhood: 04864
Nearby schools
GreatSchools rating
- 3/10Warren Community SchoolGrades: PK-6Distance: 1.1 mi
- 6/10Medomak Middle SchoolGrades: 7-8Distance: 2.8 mi
- 5/10Medomak Valley High SchoolGrades: 9-12Distance: 2.8 mi
Get pre-qualified for a loan
At Zillow Home Loans, we can pre-qualify you in as little as 5 minutes with no impact to your credit score.An equal housing lender. NMLS #10287.

