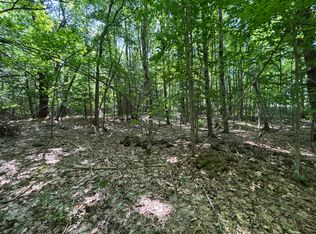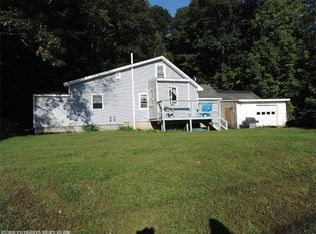Closed
$199,000
93 Waterford Road, Harrison, ME 04040
2beds
960sqft
Single Family Residence
Built in 1988
1.8 Acres Lot
$210,200 Zestimate®
$207/sqft
$2,117 Estimated rent
Home value
$210,200
$191,000 - $231,000
$2,117/mo
Zestimate® history
Loading...
Owner options
Explore your selling options
What's special
Charming 1988 Gambrel Home close to Long Lake and Mountain activities.
Welcome to your cozy retreat nestled in the heart of Harrison, ME. This well-maintained 2-bedroom, 1-bathroom Gambrel-style home offers both comfort and convenience, situated just one mile from the serene shores of Long lake and Crystal Lake, both with boat and beach access.
Key Features:
Location: Ideal proximity to Harrison Village, offering shops, dining, marina and community events.
Outdoor Recreation: Enjoy easy access to multiple skiing mountains and scenic hiking trails.
Year Built: 1988, featuring classic New England charm with modern updates.
Living Space: Spacious living area perfect for relaxation or entertaining guests, with additional space for expansion.
Kitchen: Functional kitchen space with ample storage.
Bedrooms: Two comfortable bedrooms, ideal for a small family or as a vacation retreat.
Bathroom: Well-appointed full bathroom with all necessary amenities.
Additional Details:
Lot Size: Mature, serene and secluded.
Utilities: Efficient heating system and modern utilities for year-round comfort.
Neighborhood: Friendly community atmosphere with nearby access to local amenities and recreational opportunities.
Don't miss out on this wonderful opportunity to own a piece of Harrison's sought-after lifestyle. Whether you're seeking a year-round residence or a seasonal getaway, this property promises the best of Maine living. Priced to sell... Schedule your private showing today!
Zillow last checked: 8 hours ago
Listing updated: January 17, 2025 at 07:10pm
Listed by:
Hearth & Key Realty 2072036579
Bought with:
Hearth & Key Realty
Source: Maine Listings,MLS#: 1593939
Facts & features
Interior
Bedrooms & bathrooms
- Bedrooms: 2
- Bathrooms: 1
- Full bathrooms: 1
Bedroom 1
- Level: Second
Bedroom 2
- Level: Second
Dining room
- Level: Second
Kitchen
- Level: Second
Living room
- Level: Second
Heating
- Forced Air
Cooling
- None
Features
- Shower, Storage
- Flooring: Carpet, Laminate
- Windows: Double Pane Windows
- Basement: Interior Entry,Full
- Has fireplace: No
Interior area
- Total structure area: 960
- Total interior livable area: 960 sqft
- Finished area above ground: 960
- Finished area below ground: 0
Property
Parking
- Total spaces: 1
- Parking features: Other, 5 - 10 Spaces
- Garage spaces: 1
Features
- Patio & porch: Deck
- Has view: Yes
- View description: Trees/Woods
Lot
- Size: 1.80 Acres
- Features: Near Public Beach, Near Shopping, Near Town, Level, Rolling Slope, Wooded
Details
- Parcel number: HRRSM55L0008
- Zoning: RES
- Other equipment: Internet Access Available
Construction
Type & style
- Home type: SingleFamily
- Architectural style: Dutch Colonial
- Property subtype: Single Family Residence
Materials
- Wood Frame, Wood Siding
- Roof: Shingle
Condition
- Year built: 1988
Utilities & green energy
- Electric: Circuit Breakers
- Water: Public
- Utilities for property: Utilities On
Community & neighborhood
Location
- Region: Harrison
Other
Other facts
- Road surface type: Paved
Price history
| Date | Event | Price |
|---|---|---|
| 9/27/2024 | Sold | $199,000-4.8%$207/sqft |
Source: | ||
| 9/6/2024 | Pending sale | $209,000$218/sqft |
Source: | ||
| 8/28/2024 | Price change | $209,000-7.1%$218/sqft |
Source: | ||
| 8/11/2024 | Price change | $225,000-8.2%$234/sqft |
Source: | ||
| 7/12/2024 | Price change | $245,000-12.2%$255/sqft |
Source: | ||
Public tax history
| Year | Property taxes | Tax assessment |
|---|---|---|
| 2024 | $1,504 +14.9% | $195,300 +93.2% |
| 2023 | $1,309 +8.8% | $101,100 |
| 2022 | $1,203 | $101,100 |
Find assessor info on the county website
Neighborhood: 04040
Nearby schools
GreatSchools rating
- 3/10Harrison Elementary SchoolGrades: 3-6Distance: 2.3 mi
- 2/10Oxford Hills Middle SchoolGrades: 7-8Distance: 11.1 mi
- 3/10Oxford Hills Comprehensive High SchoolGrades: 9-12Distance: 10.3 mi
Get pre-qualified for a loan
At Zillow Home Loans, we can pre-qualify you in as little as 5 minutes with no impact to your credit score.An equal housing lender. NMLS #10287.

