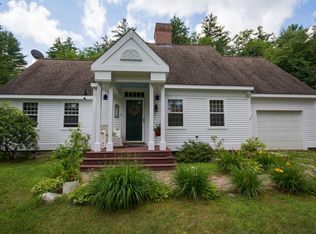Closed
Listed by:
Andrea C Kaplan,
Four Seasons Sotheby's Int'l Realty 802-362-4551
Bought with: Four Seasons Sotheby's Int'l Realty
$595,000
93 Walnut Court, Arlington, VT 05250
4beds
4,175sqft
Single Family Residence
Built in 2004
1.4 Acres Lot
$689,600 Zestimate®
$143/sqft
$5,386 Estimated rent
Home value
$689,600
$648,000 - $731,000
$5,386/mo
Zestimate® history
Loading...
Owner options
Explore your selling options
What's special
Light, bright and TONS of living and storage space! Come see what this Arlington home has to offer. Welcome covered porch entry make this entry inviting yet casual. Large open living spaces greet you with newly finished wood flooring throughout the first floor. Cooks kitchen with Viking stove, plenty of counter space for prep and serving. Large windows invite the outdoors in with lots of light, filling this kitchen and dining space. Living room with access to outdoor deck and mountain views. Back inside sit by the gas fireplace while enjoying the company of friends and family or the mountain view through the large windows. Main floor bedroom ensuite is perfect for guests or simple one floor living. This home explodes with three additional living levels - the lower level gym with kitchenette, den/tv space and additional spacious room - serving as an office/boardroom currently but the possibilities are endless. The second floor provides master ensuite, third bedroom with bathroom and a family room offering gas fireplace and beautiful mountain views. The fourth level houses a rec room with half bath and fourth bedroom. Each living level provides plenty of privacy yet space for one and all! IN-joy the comforts of home while taking in the VT peacefuless and landscape this location has to offer.
Zillow last checked: 8 hours ago
Listing updated: April 24, 2023 at 06:01am
Listed by:
Andrea C Kaplan,
Four Seasons Sotheby's Int'l Realty 802-362-4551
Bought with:
Sean Dillon
Four Seasons Sotheby's Int'l Realty
Source: PrimeMLS,MLS#: 4939777
Facts & features
Interior
Bedrooms & bathrooms
- Bedrooms: 4
- Bathrooms: 5
- Full bathrooms: 1
- 3/4 bathrooms: 3
- 1/2 bathrooms: 1
Heating
- Propane, Baseboard
Cooling
- None
Appliances
- Included: Dishwasher, Dryer, Range Hood, Gas Range, Refrigerator, Washer, Propane Water Heater
- Laundry: 2nd Floor Laundry
Features
- Central Vacuum, Dining Area, Kitchen/Dining, Natural Light, Natural Woodwork
- Flooring: Softwood, Tile
- Basement: Climate Controlled,Concrete,Concrete Floor,Daylight,Finished,Interior Stairs,Walkout,Interior Access,Exterior Entry,Walk-Out Access
- Number of fireplaces: 2
- Fireplace features: Gas, 2 Fireplaces
Interior area
- Total structure area: 4,275
- Total interior livable area: 4,175 sqft
- Finished area above ground: 3,250
- Finished area below ground: 925
Property
Parking
- Total spaces: 2
- Parking features: Paved, Auto Open, Storage Above, Driveway, Garage, Detached
- Garage spaces: 2
- Has uncovered spaces: Yes
Features
- Levels: 4+
- Stories: 4
- Exterior features: Deck
- Has spa: Yes
- Spa features: Bath
- Has view: Yes
- View description: Mountain(s)
- Frontage length: Road frontage: 265
Lot
- Size: 1.40 Acres
- Features: Country Setting, Sloped, Subdivided, Rural
Details
- Parcel number: 1500511439
- Zoning description: residential
- Other equipment: Radon Mitigation
Construction
Type & style
- Home type: SingleFamily
- Architectural style: Colonial
- Property subtype: Single Family Residence
Materials
- Wood Frame, Clapboard Exterior
- Foundation: Concrete
- Roof: Architectural Shingle
Condition
- New construction: No
- Year built: 2004
Utilities & green energy
- Electric: 200+ Amp Service, Circuit Breakers
- Sewer: Septic Tank
- Utilities for property: Cable Available, Propane
Community & neighborhood
Security
- Security features: Hardwired Smoke Detector
Location
- Region: Arlington
Other
Other facts
- Road surface type: Gravel
Price history
| Date | Event | Price |
|---|---|---|
| 4/24/2023 | Sold | $595,000$143/sqft |
Source: | ||
| 12/30/2022 | Listed for sale | $595,000+33.7%$143/sqft |
Source: | ||
| 8/31/2018 | Sold | $445,000-12.6%$107/sqft |
Source: | ||
| 7/11/2018 | Listed for sale | $509,000$122/sqft |
Source: Josiah Allen Real Estate, Inc. #4645454 | ||
| 7/9/2018 | Pending sale | $509,000$122/sqft |
Source: Josiah Allen Real Estate, Inc. #4645454 | ||
Public tax history
| Year | Property taxes | Tax assessment |
|---|---|---|
| 2024 | -- | $462,200 |
| 2023 | -- | $462,200 |
| 2022 | -- | $462,200 |
Find assessor info on the county website
Neighborhood: 05250
Nearby schools
GreatSchools rating
- 6/10Fisher SchoolGrades: PK-5Distance: 1.8 mi
- 2/10Arlington MemorialGrades: 6-12Distance: 1.8 mi
Schools provided by the listing agent
- Elementary: Fisher Elementary School
- Middle: Arlington Memorial Junior Seni
- High: Arlington Memorial
- District: Battenkill Valley
Source: PrimeMLS. This data may not be complete. We recommend contacting the local school district to confirm school assignments for this home.

Get pre-qualified for a loan
At Zillow Home Loans, we can pre-qualify you in as little as 5 minutes with no impact to your credit score.An equal housing lender. NMLS #10287.
