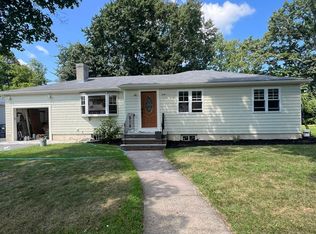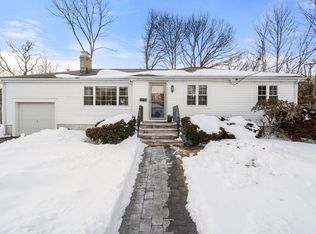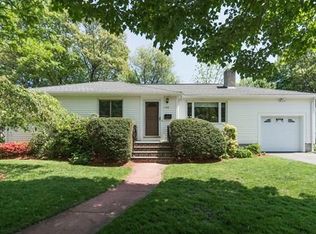Sold for $900,000
$900,000
93 Truman Rd, Newton, MA 02459
3beds
1,304sqft
Single Family Residence
Built in 1955
8,000 Square Feet Lot
$1,287,200 Zestimate®
$690/sqft
$2,948 Estimated rent
Home value
$1,287,200
$1.16M - $1.45M
$2,948/mo
Zestimate® history
Loading...
Owner options
Explore your selling options
What's special
Charming 3 bed/2 bath Ranch located just minutes from Newton Center. The living room boasts beautiful hardwood flooring, a large picture window, & fireplace. Kitchen offers stone countertops, ample cabinet storage, dishwasher, & electric range. Separate dining area just off the kitchen & a 3-season porch w/ Anderson windows & slider access to back deck. All 3 bedrooms are spacious, sunny, & have closets for additional storage. Primary bedroom has double closets! Full bathroom w/ shower stall & stone countertop vanity completes the main level. Partial finished basement space has 2 bonus rooms, a full bath, & wash/dryer hookups. 1 year old hot water tank. Ceiling exhaust fan system which quickly expels warm air! Pela windows all throughout main level. Outdoors, find 2 Japanese maple trees & a rabbit proof, fully fenced, backyard. Large garden area w/ veggie/flower beds. 1 car garage! Easy access to local schools, restaurants, shops, & the MBTA Newton Center train stop on the green line!
Zillow last checked: 8 hours ago
Listing updated: January 03, 2024 at 06:34am
Listed by:
James Major 978-853-2745,
Lamacchia Realty, Inc. 339-645-9300
Bought with:
James Major
Lamacchia Realty, Inc.
Source: MLS PIN,MLS#: 73110541
Facts & features
Interior
Bedrooms & bathrooms
- Bedrooms: 3
- Bathrooms: 2
- Full bathrooms: 2
Primary bedroom
- Features: Closet, Flooring - Hardwood, Cable Hookup
- Level: First
- Area: 155.94
- Dimensions: 13.8 x 11.3
Bedroom 2
- Features: Closet, Flooring - Hardwood, Cable Hookup
- Level: First
- Area: 134.33
- Dimensions: 10.1 x 13.3
Bedroom 3
- Features: Closet, Flooring - Hardwood, Cable Hookup
- Level: First
- Area: 101
- Dimensions: 10 x 10.1
Primary bathroom
- Features: No
Bathroom 1
- Features: Bathroom - Full, Bathroom - Tiled With Shower Stall, Flooring - Stone/Ceramic Tile, Countertops - Stone/Granite/Solid
- Level: First
- Area: 40.96
- Dimensions: 6.4 x 6.4
Bathroom 2
- Features: Bathroom - Full, Bathroom - Tiled With Tub, Flooring - Stone/Ceramic Tile
- Level: Basement
- Area: 91.52
- Dimensions: 8.8 x 10.4
Dining room
- Features: Flooring - Hardwood, Open Floorplan
- Level: First
- Area: 98.01
- Dimensions: 9.9 x 9.9
Family room
- Features: Flooring - Wall to Wall Carpet, Deck - Exterior, Slider
Kitchen
- Features: Flooring - Stone/Ceramic Tile
- Level: First
- Area: 126.54
- Dimensions: 11.1 x 11.4
Living room
- Features: Flooring - Hardwood, Window(s) - Picture, Cable Hookup, Exterior Access, Open Floorplan
- Level: First
- Area: 232.32
- Dimensions: 17.6 x 13.2
Heating
- Baseboard, Hot Water, Natural Gas, Other
Cooling
- Heat Pump, Other, Whole House Fan
Appliances
- Included: Gas Water Heater, Water Heater, Range, Dishwasher, Disposal, Refrigerator, Washer, Dryer, Other
- Laundry: Electric Dryer Hookup, Washer Hookup
Features
- Closet, Bonus Room
- Flooring: Tile, Concrete, Hardwood, Flooring - Stone/Ceramic Tile, Flooring - Wall to Wall Carpet
- Doors: Insulated Doors, Storm Door(s)
- Windows: Insulated Windows, Screens
- Basement: Partially Finished,Walk-Out Access,Interior Entry,Sump Pump,Concrete
- Number of fireplaces: 1
- Fireplace features: Living Room
Interior area
- Total structure area: 1,304
- Total interior livable area: 1,304 sqft
Property
Parking
- Total spaces: 3
- Parking features: Attached, Paved Drive, Off Street, Paved
- Attached garage spaces: 1
- Uncovered spaces: 2
Features
- Patio & porch: Deck, Deck - Composite
- Exterior features: Deck, Deck - Composite, Rain Gutters, Storage, Screens, Fenced Yard, Garden
- Fencing: Fenced
- Frontage length: 100.00
Lot
- Size: 8,000 sqft
Details
- Foundation area: 0
- Parcel number: S:81 B:031 L:0023,704536
- Zoning: SR3
Construction
Type & style
- Home type: SingleFamily
- Architectural style: Ranch
- Property subtype: Single Family Residence
Materials
- Conventional (2x4-2x6)
- Foundation: Concrete Perimeter
- Roof: Shingle
Condition
- Year built: 1955
Utilities & green energy
- Electric: 100 Amp Service
- Sewer: Public Sewer
- Water: Public
- Utilities for property: for Electric Dryer, Washer Hookup
Green energy
- Energy efficient items: Thermostat
Community & neighborhood
Community
- Community features: Public Transportation, Shopping, Park, Golf, Conservation Area, Highway Access, Public School, University
Location
- Region: Newton
- Subdivision: Newton Center
Other
Other facts
- Road surface type: Paved
Price history
| Date | Event | Price |
|---|---|---|
| 2/10/2026 | Listing removed | $2,850$2/sqft |
Source: Zillow Rentals Report a problem | ||
| 2/5/2026 | Price change | $2,850+14%$2/sqft |
Source: Zillow Rentals Report a problem | ||
| 1/26/2026 | Listed for rent | $2,500-5.7%$2/sqft |
Source: Zillow Rentals Report a problem | ||
| 1/14/2026 | Listing removed | $2,650$2/sqft |
Source: Zillow Rentals Report a problem | ||
| 1/6/2026 | Price change | $2,650+6%$2/sqft |
Source: Zillow Rentals Report a problem | ||
Public tax history
| Year | Property taxes | Tax assessment |
|---|---|---|
| 2025 | $8,212 +3.4% | $838,000 +3% |
| 2024 | $7,941 +6.6% | $813,600 +11.2% |
| 2023 | $7,447 +4.5% | $731,500 +8% |
Find assessor info on the county website
Neighborhood: Newton Upper Falls
Nearby schools
GreatSchools rating
- 8/10Countryside Elementary SchoolGrades: K-5Distance: 0.2 mi
- 9/10Charles E Brown Middle SchoolGrades: 6-8Distance: 0.5 mi
- 10/10Newton South High SchoolGrades: 9-12Distance: 0.6 mi
Schools provided by the listing agent
- Elementary: Countryside
- Middle: Brown
- High: Newton South
Source: MLS PIN. This data may not be complete. We recommend contacting the local school district to confirm school assignments for this home.
Get a cash offer in 3 minutes
Find out how much your home could sell for in as little as 3 minutes with a no-obligation cash offer.
Estimated market value$1,287,200
Get a cash offer in 3 minutes
Find out how much your home could sell for in as little as 3 minutes with a no-obligation cash offer.
Estimated market value
$1,287,200


