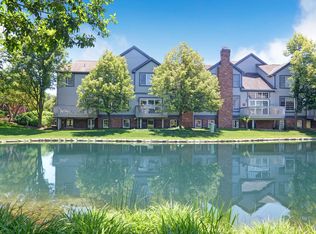Closed
$690,000
93 Trent Ct, Burr Ridge, IL 60527
3beds
2,364sqft
Townhouse, Single Family Residence
Built in 1994
-- sqft lot
$729,200 Zestimate®
$292/sqft
$3,390 Estimated rent
Home value
$729,200
$649,000 - $817,000
$3,390/mo
Zestimate® history
Loading...
Owner options
Explore your selling options
What's special
Multiple offers received. Highest and best requested by Monday, 10/7 by 1 pm. Welcome to the Chasemoor community, a perfect blend of 10 tranquil ponds, lush landscaping and walk to town paths. Introducing the highly desirable two story end unit town home with a private deck overlooking lovely pond views. As you enter, you will be greeted by an expansive foyer open to the dining and living room with volume tray ceiling, transom windows and custom built mantel and gas log fireplace. The adjacent eat-in kitchen with white cabinets and stainless appliances opens to the family room and deck overlooking pond. Dramatic staircase leads to the the second story primary suite with sitting room, walk-in closet and full bath featuring two sinks, separate tub and shower. Enter the hallway with another walk-in closet, linen closet and second bathroom shared by two additional bedrooms. Look out finished basement with half bath and storage room completes the lower level. Enjoy a short stroll to the Pace bus, and the Village Center with fun shops and restaurants!
Zillow last checked: 8 hours ago
Listing updated: November 16, 2024 at 12:02am
Listing courtesy of:
Maureen Aylward 630-248-0652,
@properties Christie's International Real Estate
Bought with:
Sam Almulki
Berkshire Hathaway HomeServices Chicago
Source: MRED as distributed by MLS GRID,MLS#: 12161477
Facts & features
Interior
Bedrooms & bathrooms
- Bedrooms: 3
- Bathrooms: 4
- Full bathrooms: 2
- 1/2 bathrooms: 2
Primary bedroom
- Features: Flooring (Carpet), Bathroom (Full)
- Level: Second
- Area: 336 Square Feet
- Dimensions: 21X16
Bedroom 2
- Features: Flooring (Carpet)
- Level: Second
- Area: 176 Square Feet
- Dimensions: 16X11
Bedroom 3
- Features: Flooring (Carpet)
- Level: Second
- Area: 225 Square Feet
- Dimensions: 15X15
Breakfast room
- Features: Flooring (Hardwood)
- Level: Main
- Area: 84 Square Feet
- Dimensions: 12X7
Dining room
- Level: Main
- Dimensions: COMBO
Family room
- Features: Flooring (Hardwood)
- Level: Main
- Area: 208 Square Feet
- Dimensions: 16X13
Foyer
- Features: Flooring (Hardwood)
- Level: Main
- Area: 78 Square Feet
- Dimensions: 13X6
Kitchen
- Features: Kitchen (Eating Area-Table Space), Flooring (Hardwood)
- Level: Main
- Area: 132 Square Feet
- Dimensions: 12X11
Laundry
- Features: Flooring (Other)
- Level: Main
- Area: 48 Square Feet
- Dimensions: 8X6
Living room
- Features: Flooring (Carpet)
- Level: Main
- Area: 345 Square Feet
- Dimensions: 23X15
Recreation room
- Features: Flooring (Carpet)
- Level: Basement
- Area: 960 Square Feet
- Dimensions: 32X30
Other
- Features: Flooring (Other)
- Level: Basement
- Area: 208 Square Feet
- Dimensions: 16X13
Heating
- Natural Gas, Forced Air
Cooling
- Central Air
Appliances
- Included: Microwave, Dishwasher, Refrigerator, Washer, Dryer, Disposal, Cooktop, Oven, Gas Cooktop, Humidifier
- Laundry: Washer Hookup, Main Level
Features
- Cathedral Ceiling(s)
- Flooring: Hardwood
- Basement: Finished,Full,Daylight
- Number of fireplaces: 1
- Fireplace features: Gas Log, Gas Starter, Living Room
- Common walls with other units/homes: End Unit
Interior area
- Total structure area: 3,386
- Total interior livable area: 2,364 sqft
- Finished area below ground: 864
Property
Parking
- Total spaces: 2
- Parking features: Asphalt, Garage Door Opener, On Site, Attached, Garage
- Attached garage spaces: 2
- Has uncovered spaces: Yes
Accessibility
- Accessibility features: No Disability Access
Features
- Patio & porch: Deck
- Has view: Yes
- View description: Water
- Water view: Water
- Waterfront features: Pond
Details
- Parcel number: 18303000271162
- Special conditions: None
- Other equipment: Ceiling Fan(s), Sump Pump, Sprinkler-Lawn
Construction
Type & style
- Home type: Townhouse
- Property subtype: Townhouse, Single Family Residence
Materials
- Brick, Cedar
Condition
- New construction: No
- Year built: 1994
Details
- Builder model: NEWBURY
Utilities & green energy
- Electric: Circuit Breakers
- Sewer: Storm Sewer
- Water: Lake Michigan, Public
Community & neighborhood
Security
- Security features: Security System
Location
- Region: Burr Ridge
- Subdivision: Chasemoor
HOA & financial
HOA
- Has HOA: Yes
- HOA fee: $557 monthly
- Services included: Insurance, Exterior Maintenance, Lawn Care, Scavenger, Other
Other
Other facts
- Listing terms: Conventional
- Ownership: Fee Simple w/ HO Assn.
Price history
| Date | Event | Price |
|---|---|---|
| 11/14/2024 | Sold | $690,000+2.2%$292/sqft |
Source: | ||
| 10/8/2024 | Contingent | $675,000$286/sqft |
Source: | ||
| 10/4/2024 | Listed for sale | $675,000+110.9%$286/sqft |
Source: | ||
| 1/4/2012 | Sold | $320,000+1%$135/sqft |
Source: Public Record Report a problem | ||
| 10/27/2011 | Listed for sale | $316,900-40.3%$134/sqft |
Source: isNowListed.com Report a problem | ||
Public tax history
| Year | Property taxes | Tax assessment |
|---|---|---|
| 2023 | $9,044 -5.4% | $47,555 +9.1% |
| 2022 | $9,561 +3.5% | $43,601 |
| 2021 | $9,236 +3.3% | $43,601 |
Find assessor info on the county website
Neighborhood: 60527
Nearby schools
GreatSchools rating
- 6/10Pleasantdale Middle SchoolGrades: 5-8Distance: 0.5 mi
- 10/10Lyons Twp High SchoolGrades: 9-12Distance: 4.4 mi
- 10/10Pleasantdale Elementary SchoolGrades: PK-4Distance: 1 mi
Schools provided by the listing agent
- Elementary: Pleasantdale Elementary School
- Middle: Pleasantdale Middle School
- High: Lyons Twp High School
- District: 107
Source: MRED as distributed by MLS GRID. This data may not be complete. We recommend contacting the local school district to confirm school assignments for this home.

Get pre-qualified for a loan
At Zillow Home Loans, we can pre-qualify you in as little as 5 minutes with no impact to your credit score.An equal housing lender. NMLS #10287.
