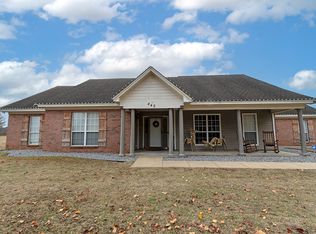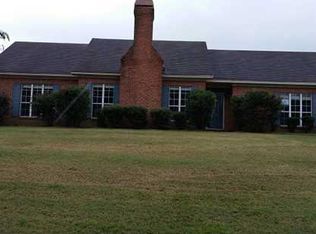Sold for $280,000 on 09/08/25
Street View
$280,000
93 Travis Rdg, Deatsville, AL 36022
--beds
2baths
1,838sqft
SingleFamily
Built in 1996
0.37 Acres Lot
$287,100 Zestimate®
$152/sqft
$1,901 Estimated rent
Home value
$287,100
$233,000 - $356,000
$1,901/mo
Zestimate® history
Loading...
Owner options
Explore your selling options
What's special
93 Travis Rdg, Deatsville, AL 36022 is a single family home that contains 1,838 sq ft and was built in 1996. It contains 2 bathrooms. This home last sold for $280,000 in September 2025.
The Zestimate for this house is $287,100. The Rent Zestimate for this home is $1,901/mo.
Facts & features
Interior
Bedrooms & bathrooms
- Bathrooms: 2
Heating
- Forced air
Cooling
- Central
Features
- Flooring: Carpet
- Has fireplace: Yes
Interior area
- Total interior livable area: 1,838 sqft
Property
Features
- Exterior features: Wood, Brick
Lot
- Size: 0.37 Acres
Details
- Parcel number: 1503080004021000
Construction
Type & style
- Home type: SingleFamily
Materials
- Wood
- Foundation: Slab
- Roof: Asphalt
Condition
- Year built: 1996
Community & neighborhood
Location
- Region: Deatsville
Price history
| Date | Event | Price |
|---|---|---|
| 9/8/2025 | Sold | $280,000-1.8%$152/sqft |
Source: Public Record Report a problem | ||
| 8/27/2025 | Contingent | $285,000$155/sqft |
Source: | ||
| 8/15/2025 | Listed for sale | $285,000$155/sqft |
Source: | ||
| 8/11/2025 | Contingent | $285,000$155/sqft |
Source: | ||
| 1/9/2025 | Listed for sale | $285,000-1.7%$155/sqft |
Source: | ||
Public tax history
| Year | Property taxes | Tax assessment |
|---|---|---|
| 2025 | $1,295 | $43,180 |
| 2024 | $1,295 +9.3% | $43,180 +9.3% |
| 2023 | $1,185 +2.5% | $39,500 +2.5% |
Find assessor info on the county website
Neighborhood: 36022
Nearby schools
GreatSchools rating
- 8/10Airport Road Intermediate SchoolGrades: 3-4Distance: 3.5 mi
- 5/10Millbrook Middle Jr High SchoolGrades: 5-8Distance: 4 mi
- 5/10Stanhope Elmore High SchoolGrades: 9-12Distance: 4.2 mi

Get pre-qualified for a loan
At Zillow Home Loans, we can pre-qualify you in as little as 5 minutes with no impact to your credit score.An equal housing lender. NMLS #10287.

