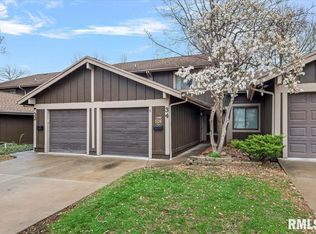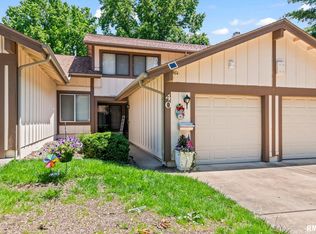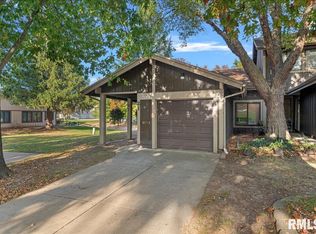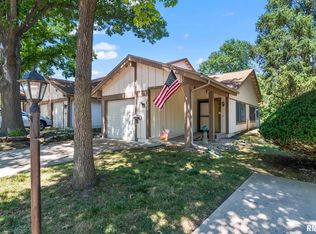Sold for $119,000
$119,000
93 Trailridge Ln, Springfield, IL 62704
3beds
1,346sqft
Condominium, Residential
Built in 1974
-- sqft lot
$125,200 Zestimate®
$88/sqft
$1,534 Estimated rent
Home value
$125,200
Estimated sales range
Not available
$1,534/mo
Zestimate® history
Loading...
Owner options
Explore your selling options
What's special
Lovely 3 BR/2.5 BA townhouse condo on Springfield's west side. The kitchen is adorned with beautiful maple cabinetry and stainless appliances. Laminate flooring throughout. You will enjoy maintenance free living with amenities such as a gorgeous pool, club house, and playground. Your exterior maintenance, lawn care, snow removal, water and trash are included in your HOA fees.
Zillow last checked: 8 hours ago
Listing updated: January 12, 2025 at 12:01pm
Listed by:
Stacey Splain Mobl:217-494-6105,
The Real Estate Group, Inc.
Bought with:
Cindy E Grady, 471010585
The Real Estate Group, Inc.
Source: RMLS Alliance,MLS#: CA1031594 Originating MLS: Capital Area Association of Realtors
Originating MLS: Capital Area Association of Realtors

Facts & features
Interior
Bedrooms & bathrooms
- Bedrooms: 3
- Bathrooms: 3
- Full bathrooms: 2
- 1/2 bathrooms: 1
Bedroom 1
- Level: Upper
- Dimensions: 15ft 9in x 11ft 1in
Bedroom 2
- Level: Upper
- Dimensions: 10ft 7in x 13ft 0in
Bedroom 3
- Level: Upper
- Dimensions: 8ft 2in x 11ft 6in
Other
- Level: Main
- Dimensions: 9ft 1in x 13ft 0in
Kitchen
- Level: Main
- Dimensions: 9ft 4in x 13ft 0in
Laundry
- Level: Main
Living room
- Level: Main
- Dimensions: 19ft 2in x 13ft 6in
Main level
- Area: 673
Upper level
- Area: 673
Heating
- Electric, Forced Air
Cooling
- Central Air
Appliances
- Included: Dishwasher, Microwave, Range, Refrigerator
Features
- Ceiling Fan(s)
- Basement: None
Interior area
- Total structure area: 1,346
- Total interior livable area: 1,346 sqft
Property
Parking
- Total spaces: 1
- Parking features: Attached
- Attached garage spaces: 1
Features
- Stories: 2
Lot
- Features: Level
Details
- Parcel number: 1431.0110006
Construction
Type & style
- Home type: Condo
- Property subtype: Condominium, Residential
Materials
- Wood Siding
- Foundation: Slab
- Roof: Shingle
Condition
- New construction: No
- Year built: 1974
Utilities & green energy
- Sewer: Public Sewer
- Water: Public
Community & neighborhood
Location
- Region: Springfield
- Subdivision: Fallingbrook
HOA & financial
HOA
- Has HOA: Yes
- HOA fee: $318 monthly
- Services included: Clubhouse, Lawn Care, Pool, Snow Removal, Trash
Price history
| Date | Event | Price |
|---|---|---|
| 1/10/2025 | Sold | $119,000-4.8%$88/sqft |
Source: | ||
| 11/24/2024 | Contingent | $125,000$93/sqft |
Source: | ||
| 11/5/2024 | Price change | $125,000-3.8%$93/sqft |
Source: | ||
| 10/16/2024 | Listed for sale | $129,900+49.3%$97/sqft |
Source: | ||
| 12/20/2019 | Sold | $87,000$65/sqft |
Source: Public Record Report a problem | ||
Public tax history
| Year | Property taxes | Tax assessment |
|---|---|---|
| 2024 | $2,492 +6% | $35,672 +9.5% |
| 2023 | $2,350 +6.8% | $32,583 +6.6% |
| 2022 | $2,201 +4.4% | $30,560 +3.9% |
Find assessor info on the county website
Neighborhood: 62704
Nearby schools
GreatSchools rating
- 3/10Dubois Elementary SchoolGrades: K-5Distance: 1.9 mi
- 2/10U S Grant Middle SchoolGrades: 6-8Distance: 1.3 mi
- 7/10Springfield High SchoolGrades: 9-12Distance: 2.5 mi
Get pre-qualified for a loan
At Zillow Home Loans, we can pre-qualify you in as little as 5 minutes with no impact to your credit score.An equal housing lender. NMLS #10287.



