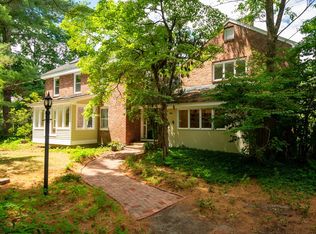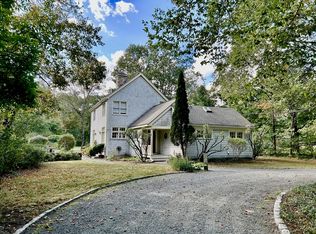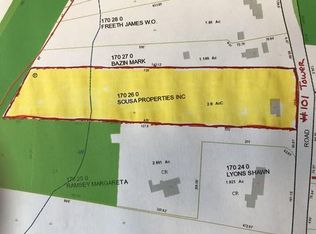Sold for $1,370,000
$1,370,000
93 Tower Rd, Lincoln, MA 01773
4beds
2,025sqft
Single Family Residence
Built in 1917
0.87 Acres Lot
$1,494,700 Zestimate®
$677/sqft
$4,769 Estimated rent
Home value
$1,494,700
$1.41M - $1.61M
$4,769/mo
Zestimate® history
Loading...
Owner options
Explore your selling options
What's special
Appealing from the outside and inviting as you walk in, this unique Lincoln home has it all! Beautiful landscaped lot with lush gardens that lead to conservation trails is perfect for walking and enjoying the outdoors. This custom house has a primary suite with new spa master bath on the first floor. Cozy and light filled living room with brick hearth fireplace that is attached to a sunny greenhouse. A renovated stunning kitchen with walnut countertops and stainless steel appliances leads you to the lovely dining room with fireplace. Upstairs, there are three bedrooms with a full bath. Outside the kitchen is a large private deck. Above the two car garage is a wonderful one bedroom accessory apartment with a bright kitchen, spacious living room and bedroom that has a private balcony overlooking the gorgeous gardens. A Must See!
Zillow last checked: 8 hours ago
Listing updated: July 15, 2023 at 09:30am
Listed by:
Blunt and DeMayo Group 978-265-7527,
Barrett Sotheby's International Realty 978-369-6453,
Stephanie Blunt 978-265-7527
Bought with:
Blunt and DeMayo Group
Barrett Sotheby's International Realty
Source: MLS PIN,MLS#: 73100634
Facts & features
Interior
Bedrooms & bathrooms
- Bedrooms: 4
- Bathrooms: 3
- Full bathrooms: 2
- 1/2 bathrooms: 1
Primary bedroom
- Features: Bathroom - Full, Walk-In Closet(s), Flooring - Hardwood, Lighting - Sconce, Lighting - Overhead
- Level: First
- Area: 165
- Dimensions: 11 x 15
Bedroom 2
- Features: Closet, Flooring - Hardwood
- Level: Second
- Area: 110
- Dimensions: 11 x 10
Bedroom 3
- Features: Closet, Flooring - Hardwood
- Level: Second
- Area: 140
- Dimensions: 14 x 10
Bedroom 4
- Features: Walk-In Closet(s), Cedar Closet(s), Flooring - Wall to Wall Carpet
- Level: Second
- Area: 190
- Dimensions: 10 x 19
Bathroom 1
- Features: Bathroom - Full, Bathroom - Double Vanity/Sink, Bathroom - With Shower Stall, Skylight, Flooring - Stone/Ceramic Tile, Lighting - Overhead
- Level: First
- Area: 70
- Dimensions: 7 x 10
Bathroom 2
- Features: Bathroom - Half, Flooring - Hardwood
- Level: First
- Area: 15
- Dimensions: 3 x 5
Bathroom 3
- Features: Bathroom - Full, Bathroom - With Tub & Shower, Flooring - Stone/Ceramic Tile
- Level: Second
- Area: 32
- Dimensions: 4 x 8
Dining room
- Features: Flooring - Hardwood, Lighting - Overhead
- Level: First
- Area: 182
- Dimensions: 14 x 13
Kitchen
- Features: Flooring - Hardwood, Flooring - Wood, Window(s) - Bay/Bow/Box, Kitchen Island, Deck - Exterior, Exterior Access, Remodeled, Stainless Steel Appliances, Lighting - Pendant, Lighting - Overhead
- Level: First
- Area: 285
- Dimensions: 19 x 15
Living room
- Features: Flooring - Hardwood, Lighting - Overhead, Tray Ceiling(s)
- Level: First
- Area: 285
- Dimensions: 19 x 15
Heating
- Central, Forced Air, Oil, Natural Gas
Cooling
- Central Air, Dual
Appliances
- Included: Gas Water Heater, Water Heater, Range, Dishwasher, Microwave, Washer, Dryer, ENERGY STAR Qualified Refrigerator
- Laundry: Dryer Hookup - Electric, Washer Hookup, First Floor
Features
- Vaulted Ceiling(s), Closet, Open Floorplan, Slider, Lighting - Sconce, Lighting - Overhead, Bathroom - Full, Bathroom - With Shower Stall, Sun Room, Accessory Apt., Bathroom, Internet Available - Broadband
- Flooring: Tile, Carpet, Hardwood, Stone / Slate, Flooring - Stone/Ceramic Tile, Flooring - Hardwood
- Doors: French Doors
- Windows: Insulated Windows
- Basement: Full,Walk-Out Access,Interior Entry,Concrete
- Number of fireplaces: 2
- Fireplace features: Dining Room, Living Room
Interior area
- Total structure area: 2,025
- Total interior livable area: 2,025 sqft
Property
Parking
- Total spaces: 4
- Parking features: Detached, Heated Garage, Storage, Insulated, Off Street, Stone/Gravel
- Garage spaces: 2
- Uncovered spaces: 2
Features
- Patio & porch: Deck - Wood, Patio
- Exterior features: Balcony - Exterior, Deck - Wood, Patio, Garden, Guest House
- Fencing: Fenced/Enclosed
- Has view: Yes
- View description: Scenic View(s)
Lot
- Size: 0.87 Acres
- Features: Wooded, Cleared, Level
Details
- Additional structures: Guest House
- Parcel number: 564449
- Zoning: Res
Construction
Type & style
- Home type: SingleFamily
- Architectural style: Cape,Contemporary
- Property subtype: Single Family Residence
Materials
- Frame
- Foundation: Concrete Perimeter
- Roof: Shingle
Condition
- Year built: 1917
Utilities & green energy
- Electric: Circuit Breakers, 200+ Amp Service
- Sewer: Private Sewer
- Water: Public
- Utilities for property: for Gas Range, for Gas Oven, Washer Hookup
Green energy
- Energy generation: Solar
Community & neighborhood
Community
- Community features: Walk/Jog Trails, Conservation Area, Private School, Public School
Location
- Region: Lincoln
Other
Other facts
- Listing terms: Contract
Price history
| Date | Event | Price |
|---|---|---|
| 7/14/2023 | Sold | $1,370,000+14.6%$677/sqft |
Source: MLS PIN #73100634 Report a problem | ||
| 4/27/2023 | Contingent | $1,195,000$590/sqft |
Source: MLS PIN #73100634 Report a problem | ||
| 4/19/2023 | Listed for sale | $1,195,000+47.5%$590/sqft |
Source: MLS PIN #73100634 Report a problem | ||
| 9/17/2021 | Listing removed | -- |
Source: Zillow Rental Manager Report a problem | ||
| 9/10/2021 | Listed for rent | $1,750$1/sqft |
Source: Zillow Rental Manager Report a problem | ||
Public tax history
| Year | Property taxes | Tax assessment |
|---|---|---|
| 2025 | $15,906 +1% | $1,241,700 +1.6% |
| 2024 | $15,750 -3.2% | $1,221,900 +4.6% |
| 2023 | $16,264 +3% | $1,168,400 +10.4% |
Find assessor info on the county website
Neighborhood: 01773
Nearby schools
GreatSchools rating
- 8/10Lincoln SchoolGrades: PK-8Distance: 0.8 mi
- 10/10Lincoln-Sudbury Regional High SchoolGrades: 9-12Distance: 4.6 mi
Schools provided by the listing agent
- Elementary: Lincoln
- Middle: Lincoln
- High: Lsrh
Source: MLS PIN. This data may not be complete. We recommend contacting the local school district to confirm school assignments for this home.
Get a cash offer in 3 minutes
Find out how much your home could sell for in as little as 3 minutes with a no-obligation cash offer.
Estimated market value$1,494,700
Get a cash offer in 3 minutes
Find out how much your home could sell for in as little as 3 minutes with a no-obligation cash offer.
Estimated market value
$1,494,700


