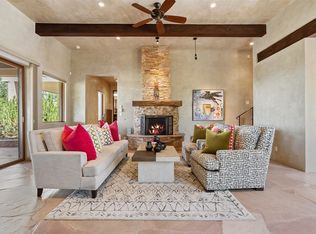Sold on 09/09/25
Price Unknown
93 Thundercloud Rd, Santa Fe, NM 87506
5beds
7,700sqft
Single Family Residence
Built in 2000
2.21 Acres Lot
$3,104,700 Zestimate®
$--/sqft
$7,658 Estimated rent
Home value
$3,104,700
$2.86M - $3.38M
$7,658/mo
Zestimate® history
Loading...
Owner options
Explore your selling options
What's special
One of the most extraordinary estates in all of Santa Fe, this exquisite 7,700 square foot house and guest house with stunning Jemez Mountain views is sited to perfection overlooking the 14th green on the Sunrise Golf Course within the master planned community of Las Campanas. Designed to celebrate the ultimate Santa Fe lifestyle, this Rastra and Pumice Crete-constructed estate was built and updated with the highest level of luxury finishes, which impresses with superior custom craftsmanship and offers an incredible outdoor living experience with vibrant landscape, a rare viewing deck with a fireplace, and surround outdoor entertainment areas, complete with outdoor fireplaces, and a built-in BBQ, all of which overlook the golf course and views. The 5700 square foot main house offers excellent separation of space with 3 bedrooms/5 baths + office/media room, with a dedicated wine room and a 2-car garage. Guests enjoy full independence with a spacious detached, 2,000 square foot, 2 bedroom/2 bath guest house, complete with a full kitchen, spacious living room, and a 2 car garage. Design features include a welcoming private driveway with custom pavers, a dramatic front entrance which beautifully captures the views upon entering the main house, a recently updated designer's island kitchen with state-of-the-art appliances and an expansive formal living room with stunning views, grand fireplace and portal access. Located off the main living room and kitchen is the spacious formal dining area and an intimate seating area, also with views and portal access. The private owner's suite delights with views, fireplace and a newly updated spa-like bath with natural stone counters, tranquil soaking tub with an elevated fireplace, walk-in shower, dual vanities and closets. Separate from the main living area, within the main house are 2 guest bedroom ensuites, which share their own living room. This epic home is a rare offering and represents true Santa Fe luxury with sophistication.
Zillow last checked: 8 hours ago
Listing updated: September 10, 2025 at 08:24am
Listed by:
Britt Klein 505-500-5184,
Sotheby's Int. RE/Grant
Bought with:
Tom Abrams, 36244
Santa Fe Properties/Washington
Source: SFARMLS,MLS#: 202500293 Originating MLS: Santa Fe Association of REALTORS
Originating MLS: Santa Fe Association of REALTORS
Facts & features
Interior
Bedrooms & bathrooms
- Bedrooms: 5
- Bathrooms: 7
- Full bathrooms: 3
- 3/4 bathrooms: 2
- 1/2 bathrooms: 2
Heating
- Radiant Floor
Cooling
- Central Air, Refrigerated
Appliances
- Included: Dryer, Dishwasher, Gas Cooktop, Disposal, Microwave, Oven, Range, Refrigerator, Water Heater, Water Purifier, Washer, ENERGY STAR Qualified Appliances, TanklessWater Heater
Features
- Beamed Ceilings, Wet Bar, Interior Steps, Wine Cellar
- Flooring: Carpet
- Has basement: Yes
- Number of fireplaces: 7
- Fireplace features: Gas, Kiva, Wood Burning
Interior area
- Total structure area: 7,700
- Total interior livable area: 7,700 sqft
Property
Parking
- Total spaces: 8
- Parking features: Attached, Direct Access, Garage
- Attached garage spaces: 4
Accessibility
- Accessibility features: Not ADA Compliant
Features
- Levels: One
- Stories: 1
- Pool features: None
Lot
- Size: 2.21 Acres
- Features: Drip Irrigation/Bubblers
Details
- Additional structures: Guest House Detached
- Parcel number: 950000110
- Special conditions: Standard
- Other equipment: Irrigation Equipment
Construction
Type & style
- Home type: SingleFamily
- Architectural style: Pueblo
- Property subtype: Single Family Residence
Materials
- ICFs (Insulated Concrete Forms), Stucco
- Foundation: Basement, Slab
- Roof: Membrane
Condition
- Year built: 2000
Utilities & green energy
- Electric: Underground, 220 Volts
- Sewer: Community/Coop Sewer
- Water: Community/Coop
- Utilities for property: High Speed Internet Available, Other, Electricity Available
Green energy
- Energy efficient items: Water Heater
- Water conservation: Efficient Hot Water Distribution, Low-Flow Fixtures, Other, Water-Smart Landscaping
Community & neighborhood
Security
- Security features: Dead Bolt(s), Security Gate, Heat Detector, Smoke Detector(s), Security Guard
Location
- Region: Santa Fe
- Subdivision: Las Campanas
HOA & financial
HOA
- Has HOA: Yes
- HOA fee: $1,054 quarterly
- Amenities included: Gated, Trail(s)
- Services included: Common Areas, Road Maintenance, Security
Other
Other facts
- Listing terms: Cash
Price history
| Date | Event | Price |
|---|---|---|
| 9/9/2025 | Sold | -- |
Source: | ||
| 8/4/2025 | Pending sale | $3,175,000$412/sqft |
Source: | ||
| 7/18/2025 | Price change | $3,175,000-17.5%$412/sqft |
Source: | ||
| 5/14/2025 | Price change | $3,850,000-18.9%$500/sqft |
Source: | ||
| 1/24/2025 | Listed for sale | $4,750,000$617/sqft |
Source: | ||
Public tax history
| Year | Property taxes | Tax assessment |
|---|---|---|
| 2024 | $10,828 -0.1% | $1,554,014 +3% |
| 2023 | $10,838 +2.6% | $1,508,752 +3% |
| 2022 | $10,561 +2% | $1,464,809 +3% |
Find assessor info on the county website
Neighborhood: Las Campanas
Nearby schools
GreatSchools rating
- 8/10Gonzales Elementary SchoolGrades: K-8Distance: 6.1 mi
- NASanta Fe EngageGrades: 9-12Distance: 5.5 mi
Schools provided by the listing agent
- Elementary: Gonzales
- Middle: Gonzales
- High: Santa Fe
Source: SFARMLS. This data may not be complete. We recommend contacting the local school district to confirm school assignments for this home.
Sell for more on Zillow
Get a free Zillow Showcase℠ listing and you could sell for .
$3,104,700
2% more+ $62,094
With Zillow Showcase(estimated)
$3,166,794