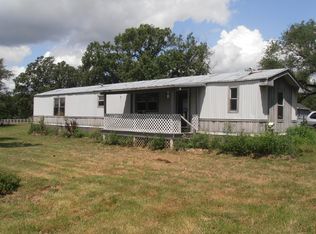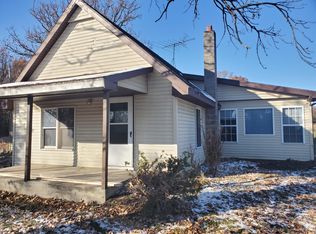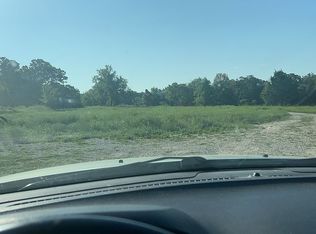Come see this Country Ranch home on approximately 15 acres with all new paint, new doors, light fixtures, new oven/range and new flooring. New roof in 2016. Large bright master bedroom with beautiful master bath with updated walk-in shower and jetted tub. Land is approximately 2/3's wooded and 1/3 open. Home is located a good distance back from chip and seal road. Two fields for livestock, and lots of woods for hunting. No restrictions on land. Easy access to Hwy. 65. About 35 miles North of Springfield.
This property is off market, which means it's not currently listed for sale or rent on Zillow. This may be different from what's available on other websites or public sources.



