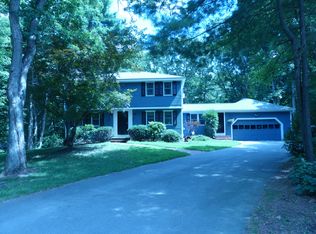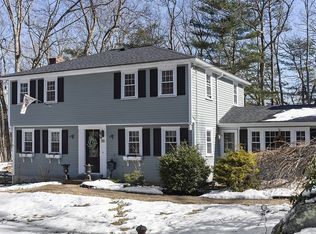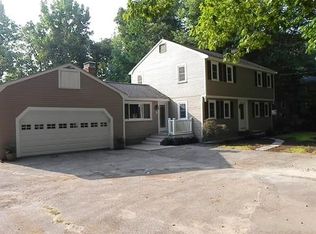Back on market! Newly refinished hardwood floors in every room! Plus a fresh coat of paint throughout the home. This 4 bedroom, 2 bath brick-red colonial is set in a friendly, tree-lined neighborhood on over an acre of lawn, gardens and wooded areas. Easy flowing floor plan with a front-to-back living room great for entertaining with a fireplace, wet bar, and sunny nook to cozy up. The dining room with french doors opens to the kitchen and spacious family room with a wood stove for warm romantic nights. The kitchen has been updated with granite and corian counter tops, stainless steel refrigerator and island eating area. Head downstairs and you will find a full basement with an office, exercise or recreation room. Harvey windows installed throughout the home. Great location in Bolton. Enjoy top rated schools and an excellent commuter location. Also a variety of new restaurants nearby plus shopping, and several golf courses.
This property is off market, which means it's not currently listed for sale or rent on Zillow. This may be different from what's available on other websites or public sources.


