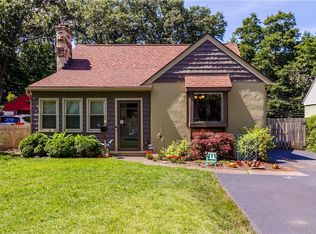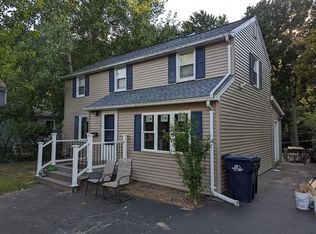If you want nature at your doorstep you found your home! Darling colonial backing to a wooded ravine. Enjoy cool nights in a warm fire placed living room! A summer sitting porch overlooks woods, flowers and fauna. Formal Dining! Spacious Bedrooms! Spic and span and ready for you. Minutes from Durand Eastman Park and Summer Seabreeze fun. Super location and tucked away on a quiet tree lined street. Perks include: Whole house generator, Security system. replacement windows, central air
This property is off market, which means it's not currently listed for sale or rent on Zillow. This may be different from what's available on other websites or public sources.

