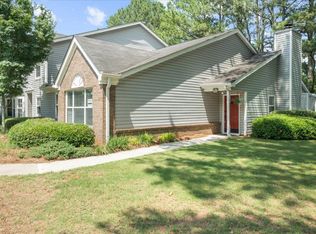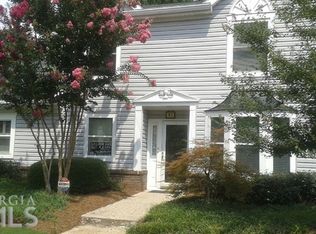Rare 3BR/2.5BA townhome in historic Avondale Estates. Stylishly renovated & meticulously maintained, this one is move in ready and one of the most conveniently located units in the community. Large, open living & dining rooms, eat-in kitchen + separate den/office. Beautiful new floors, modernized, gas fireplace, gorgeous powder room. You will love the new wet bar and private patio for entertaining! New lighting, paint, windows, updated kitchen, newer appliances--are you ready to buy yet?? Great swim/tennis community minutes from shopping & dining in Avondale Village and Decatur!
This property is off market, which means it's not currently listed for sale or rent on Zillow. This may be different from what's available on other websites or public sources.

