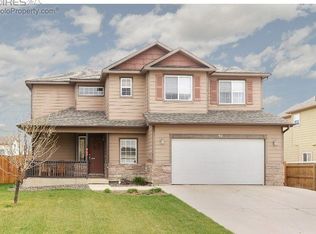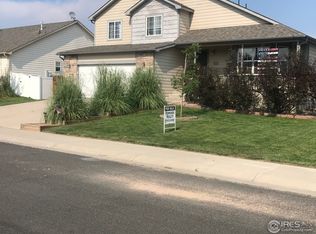Sold for $455,000 on 02/16/24
$455,000
93 Summit View Rd, Severance, CO 80550
6beds
2,994sqft
Residential-Detached, Residential
Built in 2005
8,276 Square Feet Lot
$480,300 Zestimate®
$152/sqft
$2,822 Estimated rent
Home value
$480,300
$456,000 - $504,000
$2,822/mo
Zestimate® history
Loading...
Owner options
Explore your selling options
What's special
Sellers are offering a $5000 credit for upgrades/closing costs or rate buy down. Wonderful and large Ranch home in Severance features a fully finished basement and up to 6 conforming bedroom options. The main level has engineered wood flooring throughout the level with no carpet on the main floor. The basement has a large Recreation Room, and up to three conforming bedrooms or offices/workout/craft or storage rooms. New Roof in 2022, A/C and Furnace in 2023! No Metro District and a low Association fee of $150/annually make this spacious home a value. Located convenient to the community park this home offers the space to create your own lifestyle and add your personal touches. Sellers to have the driveway and sidewalk replaced at Closing.
Zillow last checked: 8 hours ago
Listing updated: August 02, 2024 at 05:51am
Listed by:
Scott Adams 970-776-6549,
Mountain West Real Estate,
Non-IRES Agent 970-593-9002,
Non-IRES
Bought with:
Duane Penny
Coldwell Banker Realty-NOCO
Source: IRES,MLS#: 998851
Facts & features
Interior
Bedrooms & bathrooms
- Bedrooms: 6
- Bathrooms: 3
- Full bathrooms: 3
- Main level bedrooms: 3
Primary bedroom
- Area: 182
- Dimensions: 14 x 13
Bedroom
- Area: 286
- Dimensions: 26 x 11
Bedroom 2
- Area: 110
- Dimensions: 11 x 10
Bedroom 3
- Area: 100
- Dimensions: 10 x 10
Bedroom 4
- Area: 120
- Dimensions: 12 x 10
Bedroom 5
- Area: 169
- Dimensions: 13 x 13
Dining room
- Area: 90
- Dimensions: 10 x 9
Kitchen
- Area: 154
- Dimensions: 14 x 11
Living room
- Area: 216
- Dimensions: 18 x 12
Heating
- Forced Air
Cooling
- Central Air, Ceiling Fan(s)
Appliances
- Included: Electric Range/Oven, Dishwasher, Refrigerator, Washer, Dryer, Microwave
- Laundry: Main Level
Features
- High Speed Internet, Separate Dining Room, Open Floorplan, Walk-In Closet(s), Kitchen Island, Open Floor Plan, Walk-in Closet
- Flooring: Carpet
- Windows: Window Coverings
- Basement: Full,Partially Finished
Interior area
- Total structure area: 2,994
- Total interior livable area: 2,994 sqft
- Finished area above ground: 1,504
- Finished area below ground: 1,490
Property
Parking
- Total spaces: 2
- Parking features: Garage - Attached
- Attached garage spaces: 2
- Details: Garage Type: Attached
Accessibility
- Accessibility features: Main Floor Bath, Accessible Bedroom, Main Level Laundry
Features
- Stories: 1
- Patio & porch: Patio
- Fencing: Fenced
Lot
- Size: 8,276 sqft
- Features: Curbs, Gutters, Sidewalks, Lawn Sprinkler System, Water Rights Excluded
Details
- Parcel number: R2557903
- Zoning: RES
- Special conditions: Private Owner
Construction
Type & style
- Home type: SingleFamily
- Architectural style: Contemporary/Modern,Ranch
- Property subtype: Residential-Detached, Residential
Materials
- Wood/Frame, Stone
- Roof: Composition
Condition
- Not New, Previously Owned
- New construction: No
- Year built: 2005
Utilities & green energy
- Electric: Electric, PV REA
- Gas: Natural Gas, Xcel
- Sewer: City Sewer
- Water: City Water, Town of Severance
- Utilities for property: Natural Gas Available, Electricity Available
Community & neighborhood
Community
- Community features: Park
Location
- Region: Severance
- Subdivision: Summit View
HOA & financial
HOA
- Has HOA: Yes
- HOA fee: $150 annually
- Services included: Common Amenities
Other
Other facts
- Listing terms: Cash,Conventional,FHA,VA Loan
- Road surface type: Paved, Asphalt
Price history
| Date | Event | Price |
|---|---|---|
| 2/16/2024 | Sold | $455,000-1.1%$152/sqft |
Source: | ||
| 12/13/2023 | Price change | $459,900-1.1%$154/sqft |
Source: | ||
| 11/30/2023 | Price change | $464,9000%$155/sqft |
Source: | ||
| 10/27/2023 | Listed for sale | $465,000+165.9%$155/sqft |
Source: | ||
| 11/3/2010 | Sold | $174,900$58/sqft |
Source: Public Record Report a problem | ||
Public tax history
| Year | Property taxes | Tax assessment |
|---|---|---|
| 2025 | -- | $29,800 -5.1% |
| 2024 | $2,455 +5.9% | $31,400 -1% |
| 2023 | $2,319 +7.2% | $31,710 +34.1% |
Find assessor info on the county website
Neighborhood: 80546
Nearby schools
GreatSchools rating
- 4/10Range View Elementary SchoolGrades: PK-5Distance: 0.3 mi
- 5/10Severance Middle SchoolGrades: 6-8Distance: 1.5 mi
- 6/10Severance High SchoolGrades: 9-12Distance: 1.5 mi
Schools provided by the listing agent
- Elementary: Range View
- Middle: Severance
- High: Severance High School
Source: IRES. This data may not be complete. We recommend contacting the local school district to confirm school assignments for this home.

Get pre-qualified for a loan
At Zillow Home Loans, we can pre-qualify you in as little as 5 minutes with no impact to your credit score.An equal housing lender. NMLS #10287.
Sell for more on Zillow
Get a free Zillow Showcase℠ listing and you could sell for .
$480,300
2% more+ $9,606
With Zillow Showcase(estimated)
$489,906
