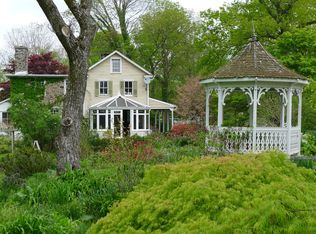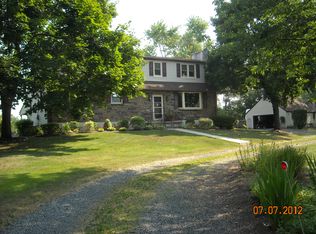Welcome to Cedaridge Farm, the 2018 Bucks County Designer House and Garden Show Home. It is 20 preserved acres of fantasy and charm, from its Monet inspired gardens, ponds, waterfalls, to the walking paths that take you on a journey over bridges and through a stand of Redwood trees once thought extinct. Surrounded by preserved farmland and Stover Park, Cedaridge Farm promises seclusion and tranquility. A short walk through the woods connects you to the Stover Park trail system that is an adventure in itself. The stone and wood farmhouse was built in 1790 and allows you wrap yourself in it's early history. Two glass solariums offer 250 degree views of the magnificent gardens that Cedaridge is known for and a basement beer/wine cellar provides a cool place to sample the varietal offerings. Wide plank floors, 3 fireplaces, and a creative aesthetic at every turn contribute to this home's warm sense of well-being. From every window you'll find a panorama that will give you pause. Everywhere you look your eye will be challenged by the riot of colors from the gardens. There is a large two story Bank Barn with its post and beams soaring overhead and on the lower level, a wonderful space with two sets of French doors that open out onto the garden patio and pond. Truly an amazing setting for a wonderful country dinner party. The cottage is a romantic place for your guests to ease into a country state on mind, even if its just for a weekend. At the far end of the property is a 3 bedroom, 2 bath mid century modern house that can be a great in-law residence or studio. Cedaridge Farm is a sumptuous feast for the senses that is just 90 minutes from New York, or 70 minutes from Center City. Come visit Cedaridge Farm and give fire to your imagination. Thanks to all the efforts of this talented group of designers.
This property is off market, which means it's not currently listed for sale or rent on Zillow. This may be different from what's available on other websites or public sources.


