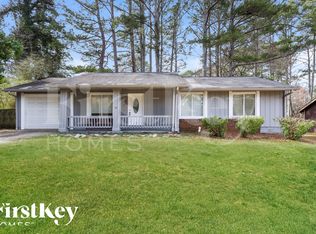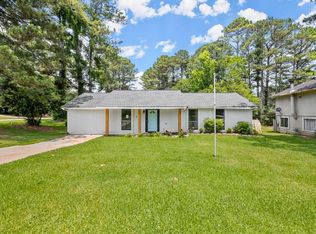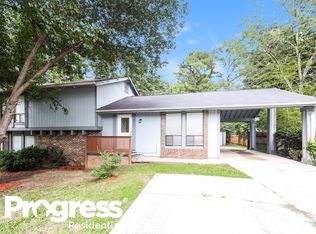Closed
$170,000
93 Sterling Ridge Dr, Jonesboro, GA 30238
3beds
1,225sqft
Single Family Residence
Built in 1973
0.33 Acres Lot
$213,200 Zestimate®
$139/sqft
$1,510 Estimated rent
Home value
$213,200
$203,000 - $224,000
$1,510/mo
Zestimate® history
Loading...
Owner options
Explore your selling options
What's special
This lovely, 3 bed, 1.5 bath ranch home located on a corner lot in an established neighborhood in Jonesboro, is just minutes from a multitude of entertainment options including Independence Park, Flint River Community Center and downtown Jonesboro. Also conveniently close to highways and interstates, making your commute a breeze! Lush landscaping gives this home great curb appeal, while the interior provides ample opportunity for your client's personal touches. This single level home also boasts hard floors, an open floor plan and a 1-car garage. The open corner lot provides a generous amount of space, perfect for entertaining. Don't miss the chance to show your clients their new home, as this one won't last!
Zillow last checked: 8 hours ago
Listing updated: September 27, 2024 at 12:33pm
Listed by:
Cheryl Kypreos 214-271-9400,
GK Properties LLC
Bought with:
Ezequiel Rivera, 413977
eXp Realty
Source: GAMLS,MLS#: 10282332
Facts & features
Interior
Bedrooms & bathrooms
- Bedrooms: 3
- Bathrooms: 2
- Full bathrooms: 1
- 1/2 bathrooms: 1
- Main level bathrooms: 1
- Main level bedrooms: 3
Heating
- Forced Air
Cooling
- Central Air
Appliances
- Included: Oven/Range (Combo), Refrigerator, Dishwasher
- Laundry: Common Area
Features
- Master On Main Level, Walk-In Closet(s)
- Flooring: Laminate
- Basement: None
- Has fireplace: No
Interior area
- Total structure area: 1,225
- Total interior livable area: 1,225 sqft
- Finished area above ground: 1,225
- Finished area below ground: 0
Property
Parking
- Total spaces: 1
- Parking features: Attached, Garage
- Has attached garage: Yes
Features
- Levels: One
- Stories: 1
- Patio & porch: Patio, Porch
Lot
- Size: 0.33 Acres
- Features: Corner Lot, Level
Details
- Parcel number: 05236B A016
- Special conditions: Investor Owned
Construction
Type & style
- Home type: SingleFamily
- Architectural style: Ranch
- Property subtype: Single Family Residence
Materials
- Wood Siding
- Foundation: Slab
- Roof: Composition
Condition
- Resale
- New construction: No
- Year built: 1973
Utilities & green energy
- Electric: 220 Volts
- Sewer: Public Sewer
- Water: Public
- Utilities for property: Cable Available, Electricity Available, High Speed Internet, Natural Gas Available, Sewer Connected, Water Available
Community & neighborhood
Community
- Community features: None
Location
- Region: Jonesboro
- Subdivision: Gatewood
Other
Other facts
- Listing agreement: Exclusive Right To Sell
Price history
| Date | Event | Price |
|---|---|---|
| 9/2/2025 | Listing removed | $214,900$175/sqft |
Source: | ||
| 7/11/2025 | Listed for sale | $214,900$175/sqft |
Source: | ||
| 7/10/2025 | Listing removed | $214,900$175/sqft |
Source: | ||
| 6/23/2025 | Price change | $214,900-4.1%$175/sqft |
Source: | ||
| 6/6/2025 | Price change | $224,000-2.2%$183/sqft |
Source: | ||
Public tax history
| Year | Property taxes | Tax assessment |
|---|---|---|
| 2024 | $2,645 +1.7% | $76,358 +7.4% |
| 2023 | $2,601 +17% | $71,080 +27.5% |
| 2022 | $2,223 +26.7% | $55,760 +28% |
Find assessor info on the county website
Neighborhood: 30238
Nearby schools
GreatSchools rating
- 5/10Brown Elementary SchoolGrades: PK-5Distance: 2 mi
- 5/10Pointe South Middle SchoolGrades: 6-8Distance: 1.3 mi
- 4/10Mundy's Mill High SchoolGrades: 9-12Distance: 1.4 mi
Schools provided by the listing agent
- Elementary: Pointe South
- Middle: Pointe South
- High: Mundys Mill
Source: GAMLS. This data may not be complete. We recommend contacting the local school district to confirm school assignments for this home.
Get a cash offer in 3 minutes
Find out how much your home could sell for in as little as 3 minutes with a no-obligation cash offer.
Estimated market value$213,200
Get a cash offer in 3 minutes
Find out how much your home could sell for in as little as 3 minutes with a no-obligation cash offer.
Estimated market value
$213,200


