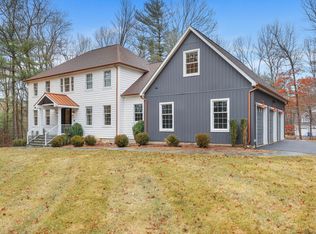Sold for $820,000
$820,000
93 Starrs Plain Road, Danbury, CT 06810
4beds
3,215sqft
Single Family Residence
Built in 1998
2.08 Acres Lot
$902,500 Zestimate®
$255/sqft
$4,359 Estimated rent
Home value
$902,500
$839,000 - $975,000
$4,359/mo
Zestimate® history
Loading...
Owner options
Explore your selling options
What's special
Wow! Stunning 4 Bedroom Colonial where Ridgefield, Redding, and Danbury meet! Over $140,000 in Improvements since 2019 including New Kitchen with Quartz Counters, High End Appliances & Cabinetry, New Bath in Primary BR Suite, Generator Hookup, Garage Doors & Openers, Continuous Hot Water System, AC Condenser and So Much More! (See list in Supplements). You're going to LOVE the Expansive, Flat-As-A-Pancake 2+ Acre Lot located just Minutes from the West Redding Station, Western Danbury, and Ridgefield Center! 4 Bedrooms, 2-1/2 Baths, Huge Deck, Oversized Finished Walk-Out Lower Level with Family Room, Sliders to Patio, Exercise Area, and Room for A Potential Additional Half Bath! Call Today to Make This Outstanding Home, YOUR Outstanding Home!
Zillow last checked: 8 hours ago
Listing updated: October 01, 2024 at 02:00am
Listed by:
Robert Morey 203-512-1785,
RE/MAX Right Choice 203-426-4004
Bought with:
Sandra Juliano, REB.0794025
Berkshire Hathaway NE Prop.
Source: Smart MLS,MLS#: 24006021
Facts & features
Interior
Bedrooms & bathrooms
- Bedrooms: 4
- Bathrooms: 3
- Full bathrooms: 2
- 1/2 bathrooms: 1
Primary bedroom
- Features: Bedroom Suite, Full Bath, Walk-In Closet(s), Wall/Wall Carpet
- Level: Upper
- Area: 547.08 Square Feet
- Dimensions: 18.8 x 29.1
Bedroom
- Features: Wall/Wall Carpet
- Level: Upper
- Area: 189 Square Feet
- Dimensions: 13.5 x 14
Bedroom
- Features: Wall/Wall Carpet
- Level: Upper
- Area: 159.84 Square Feet
- Dimensions: 11.1 x 14.4
Bedroom
- Features: Wall/Wall Carpet
- Level: Upper
- Area: 124.8 Square Feet
- Dimensions: 10.4 x 12
Dining room
- Features: Hardwood Floor
- Level: Main
- Area: 162.14 Square Feet
- Dimensions: 12.1 x 13.4
Kitchen
- Features: Breakfast Bar, Quartz Counters, Dining Area, Sliders, Hardwood Floor, Tile Floor
- Level: Main
- Area: 387.78 Square Feet
- Dimensions: 13.8 x 28.1
Living room
- Features: Fireplace, Hardwood Floor
- Level: Main
- Area: 187.6 Square Feet
- Dimensions: 13.4 x 14
Other
- Level: Lower
Other
- Level: Main
Rec play room
- Features: Sliders, Wall/Wall Carpet
- Level: Lower
- Area: 579.42 Square Feet
- Dimensions: 22.2 x 26.1
Heating
- Forced Air, Oil
Cooling
- Central Air
Appliances
- Included: Oven/Range, Microwave, Range Hood, Refrigerator, Dishwasher, Washer, Dryer, Water Heater
- Laundry: Main Level
Features
- Entrance Foyer
- Basement: Full,Storage Space,Finished,Interior Entry,Liveable Space
- Attic: Pull Down Stairs
- Number of fireplaces: 1
Interior area
- Total structure area: 3,215
- Total interior livable area: 3,215 sqft
- Finished area above ground: 3,215
Property
Parking
- Total spaces: 2
- Parking features: Attached
- Attached garage spaces: 2
Lot
- Size: 2.08 Acres
- Features: Level
Details
- Parcel number: 1790578
- Zoning: RA80
Construction
Type & style
- Home type: SingleFamily
- Architectural style: Colonial
- Property subtype: Single Family Residence
Materials
- Vinyl Siding
- Foundation: Concrete Perimeter
- Roof: Asphalt
Condition
- New construction: No
- Year built: 1998
Utilities & green energy
- Sewer: Septic Tank
- Water: Well
Community & neighborhood
Community
- Community features: Golf, Health Club, Library, Medical Facilities, Private School(s), Shopping/Mall
Location
- Region: Danbury
- Subdivision: Starr's Plain
Price history
| Date | Event | Price |
|---|---|---|
| 6/26/2024 | Sold | $820,000+2.5%$255/sqft |
Source: | ||
| 6/18/2024 | Pending sale | $799,900$249/sqft |
Source: | ||
| 4/5/2024 | Listed for sale | $799,900+53.1%$249/sqft |
Source: | ||
| 6/28/2018 | Sold | $522,500-3.2%$163/sqft |
Source: | ||
| 5/9/2018 | Pending sale | $539,900$168/sqft |
Source: Keller Williams Realty Ridgefield #170069269 Report a problem | ||
Public tax history
| Year | Property taxes | Tax assessment |
|---|---|---|
| 2025 | $10,994 +2.3% | $439,950 |
| 2024 | $10,752 +4.8% | $439,950 |
| 2023 | $10,264 +2.9% | $439,950 +24.5% |
Find assessor info on the county website
Neighborhood: 06810
Nearby schools
GreatSchools rating
- 4/10Shelter Rock SchoolGrades: K-5Distance: 4.8 mi
- 3/10Rogers Park Middle SchoolGrades: 6-8Distance: 3.6 mi
- 2/10Danbury High SchoolGrades: 9-12Distance: 5.7 mi
Schools provided by the listing agent
- Elementary: Shelter Rock
- Middle: Rogers Park
- High: Danbury
Source: Smart MLS. This data may not be complete. We recommend contacting the local school district to confirm school assignments for this home.
Get pre-qualified for a loan
At Zillow Home Loans, we can pre-qualify you in as little as 5 minutes with no impact to your credit score.An equal housing lender. NMLS #10287.
Sell for more on Zillow
Get a Zillow Showcase℠ listing at no additional cost and you could sell for .
$902,500
2% more+$18,050
With Zillow Showcase(estimated)$920,550
