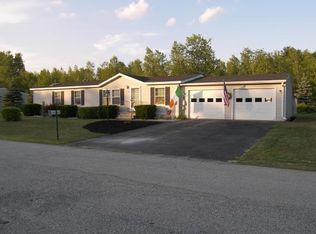Closed
Listed by:
Colleen Whitney,
EXP Realty Cell:603-325-5909
Bought with: Team Gassman Real Estate LLC
$255,000
93 Stacey Drive, Hopkinton, NH 03229
2beds
1,232sqft
Manufactured Home
Built in 2018
-- sqft lot
$286,900 Zestimate®
$207/sqft
$2,543 Estimated rent
Home value
$286,900
$270,000 - $301,000
$2,543/mo
Zestimate® history
Loading...
Owner options
Explore your selling options
What's special
This is not your ordinary manufactured home, the upgraded/replaced list is long. Starting with custom maple soft close kitchen cabinets, Corian counters, quartz island. Both bathroom vanities were upgraded/replaced. The carpet pads have been upgraded to higher quality. The vinyl flooring in kitchen, baths and laundry room replaced with laminate. All the trim was replaced with real wood trim. Generator hook ups were added. Oversize 24x35 garage was stick built with loft storage. New shed has loft for extra storage. Side driveway with gravel was added to park camper. 11x14 deck and back stoop have treks decking. Central A/C has been added. House interior has been freshly painted, cool feature wall in living room. Slider to deck was replaced with a higher quality than builder grade. Come see for yourself at the at the Open House Sunday May 28th 10am to noon. Park approval is required. Delayed showings till Open House. T
Zillow last checked: 8 hours ago
Listing updated: July 06, 2023 at 06:54am
Listed by:
Colleen Whitney,
EXP Realty Cell:603-325-5909
Bought with:
Team Gassman Real Estate LLC
Source: PrimeMLS,MLS#: 4954509
Facts & features
Interior
Bedrooms & bathrooms
- Bedrooms: 2
- Bathrooms: 2
- Full bathrooms: 1
- 3/4 bathrooms: 1
Heating
- Propane, Forced Air, Hot Air
Cooling
- Central Air
Appliances
- Included: Dishwasher, Dryer, Microwave, Gas Range, Refrigerator, Washer, Electric Water Heater
- Laundry: 1st Floor Laundry
Features
- Ceiling Fan(s), Kitchen Island, Kitchen/Dining, Natural Light, Vaulted Ceiling(s), Walk-In Closet(s)
- Flooring: Carpet, Laminate
- Has basement: No
Interior area
- Total structure area: 1,232
- Total interior livable area: 1,232 sqft
- Finished area above ground: 1,232
- Finished area below ground: 0
Property
Parking
- Total spaces: 2
- Parking features: Paved, Auto Open, Storage Above, Driveway, Garage, Unpaid, Attached
- Garage spaces: 2
- Has uncovered spaces: Yes
Features
- Levels: One
- Stories: 1
- Exterior features: Deck, Shed
- Frontage length: Road frontage: 100
Lot
- Features: Leased, Level, Open Lot
Details
- Parcel number: HOPNM00245B000043L000000
- Zoning description: R-3
- Other equipment: Portable Generator
Construction
Type & style
- Home type: MobileManufactured
- Architectural style: Ranch
- Property subtype: Manufactured Home
Materials
- Vinyl Siding
- Foundation: Skirted, Floating Slab
- Roof: Asphalt Shingle
Condition
- New construction: No
- Year built: 2018
Utilities & green energy
- Electric: 100 Amp Service, Circuit Breakers, Generator Ready
- Sewer: Community, Private Sewer
- Utilities for property: Cable, Propane
Community & neighborhood
Security
- Security features: HW/Batt Smoke Detector
Location
- Region: Hopkinton
HOA & financial
Other financial information
- Additional fee information: Fee: $585
Other
Other facts
- Road surface type: Paved
Price history
| Date | Event | Price |
|---|---|---|
| 7/1/2023 | Sold | $255,000$207/sqft |
Source: | ||
| 6/2/2023 | Contingent | $255,000$207/sqft |
Source: | ||
| 5/27/2023 | Listed for sale | $255,000+121.7%$207/sqft |
Source: | ||
| 7/8/2019 | Sold | $115,000$93/sqft |
Source: | ||
| 5/10/2019 | Price change | $115,000-4.2%$93/sqft |
Source: Bean Group / Peterborough #4447131 Report a problem | ||
Public tax history
| Year | Property taxes | Tax assessment |
|---|---|---|
| 2024 | $6,061 +36.5% | $276,900 +118.4% |
| 2023 | $4,441 +8.6% | $126,800 |
| 2022 | $4,089 +10.2% | $126,800 |
Find assessor info on the county website
Neighborhood: 03229
Nearby schools
GreatSchools rating
- 9/10Maple Street Elementary SchoolGrades: 4-6Distance: 3.6 mi
- 6/10Hopkinton Middle SchoolGrades: 7-8Distance: 3.1 mi
- 10/10Hopkinton High SchoolGrades: 9-12Distance: 3.1 mi
Schools provided by the listing agent
- District: Hopkinton School District
Source: PrimeMLS. This data may not be complete. We recommend contacting the local school district to confirm school assignments for this home.
