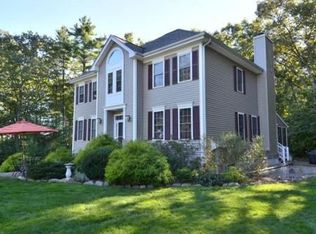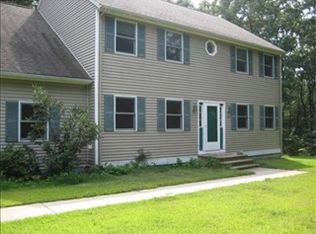Sold for $840,000
$840,000
93 Spectacle Hill Rd, Bolton, MA 01740
3beds
2,372sqft
Single Family Residence
Built in 1988
4.55 Acres Lot
$886,200 Zestimate®
$354/sqft
$3,961 Estimated rent
Home value
$886,200
$842,000 - $931,000
$3,961/mo
Zestimate® history
Loading...
Owner options
Explore your selling options
What's special
Tucked back from the road on 4.55 acres of land is this recently renovated & peaceful Colonial. This home looks as good as new! Numerous updates have been made within the past 6 months (new roof, windows, kitchen & all bathrooms to name a few). Set on each end of the first level are two spacious living rooms that stretch front-to-back; great spaces to relax or entertain. A dining room and beautifully renovated kitchen with all new appliances complete the main level. Upstairs you will find a primary bedroom with a walk-in closet & en suite bathroom. Just down the hall are two additional bedrooms, another full bath & a laundry room. The second level also provides a comfortable office space for those working from home or could function as a nursery for those with a growing family. The unfinished basement offers an excellent opportunity for added living space. There’s nothing left to do but move in & enjoy! Highly rated schools & great location! Close proximity to Hudson & area amenities!
Zillow last checked: 8 hours ago
Listing updated: June 28, 2023 at 09:25pm
Listed by:
Jacqueline Wayland 978-501-7671,
Coldwell Banker Realty - Concord 978-369-1000
Bought with:
Melissa Davis
Coldwell Banker Realty - Framingham
Source: MLS PIN,MLS#: 73114005
Facts & features
Interior
Bedrooms & bathrooms
- Bedrooms: 3
- Bathrooms: 3
- Full bathrooms: 2
- 1/2 bathrooms: 1
- Main level bathrooms: 1
Primary bedroom
- Features: Bathroom - Full, Walk-In Closet(s), Flooring - Wall to Wall Carpet, Lighting - Overhead
- Level: Second
Bedroom 2
- Features: Closet, Flooring - Wall to Wall Carpet, Lighting - Overhead
- Level: Second
Bedroom 3
- Features: Closet, Flooring - Wall to Wall Carpet, Lighting - Overhead
- Level: Second
Primary bathroom
- Features: Yes
Bathroom 1
- Features: Bathroom - Half, Flooring - Stone/Ceramic Tile, Lighting - Sconce
- Level: Main,First
Bathroom 2
- Features: Bathroom - Full, Bathroom - Double Vanity/Sink, Bathroom - Tiled With Shower Stall, Closet - Linen, Flooring - Stone/Ceramic Tile, Countertops - Stone/Granite/Solid, Countertops - Upgraded, Cabinets - Upgraded, Remodeled, Lighting - Sconce, Lighting - Overhead
- Level: Second
Bathroom 3
- Features: Bathroom - Full, Bathroom - With Tub & Shower, Flooring - Stone/Ceramic Tile, Countertops - Stone/Granite/Solid, Countertops - Upgraded, Cabinets - Upgraded, Remodeled, Lighting - Sconce, Lighting - Overhead
- Level: Second
Dining room
- Features: Flooring - Hardwood, Lighting - Overhead
- Level: Main,First
Family room
- Features: Flooring - Hardwood, Recessed Lighting
- Level: Main,First
Kitchen
- Features: Flooring - Hardwood, Countertops - Stone/Granite/Solid, Countertops - Upgraded, Kitchen Island, Cabinets - Upgraded, Deck - Exterior, Exterior Access, Recessed Lighting, Remodeled, Stainless Steel Appliances
- Level: Main,First
Living room
- Features: Flooring - Hardwood, Recessed Lighting
- Level: Main,First
- Length: 15.5
Office
- Level: Second
- Dimensions: 9 x 10
Heating
- Central, Baseboard, Oil
Cooling
- Window Unit(s)
Appliances
- Included: Water Heater, Range, Dishwasher, Microwave, Refrigerator, Range Hood
- Laundry: Flooring - Vinyl, Electric Dryer Hookup, Washer Hookup, Lighting - Overhead, Second Floor
Features
- Dining Area, Slider, Lighting - Pendant, Office, Kitchen, Internet Available - Unknown
- Flooring: Tile, Vinyl, Carpet, Hardwood, Flooring - Hardwood
- Windows: Insulated Windows
- Basement: Full,Interior Entry,Garage Access,Concrete,Unfinished
- Number of fireplaces: 1
- Fireplace features: Family Room
Interior area
- Total structure area: 2,372
- Total interior livable area: 2,372 sqft
Property
Parking
- Total spaces: 6
- Parking features: Under, Garage Door Opener, Storage, Off Street, Unpaved
- Attached garage spaces: 2
- Uncovered spaces: 4
Accessibility
- Accessibility features: No
Features
- Patio & porch: Deck - Wood
- Exterior features: Deck - Wood, Professional Landscaping, Stone Wall
- Frontage length: 201.00
Lot
- Size: 4.55 Acres
- Features: Wooded, Cleared, Sloped
Details
- Parcel number: M:001C B:0000 L:0036,1470770
- Zoning: R1
Construction
Type & style
- Home type: SingleFamily
- Architectural style: Colonial,Garrison
- Property subtype: Single Family Residence
Materials
- Frame
- Foundation: Concrete Perimeter, Irregular
- Roof: Shingle
Condition
- Year built: 1988
Utilities & green energy
- Electric: 200+ Amp Service
- Sewer: Private Sewer
- Water: Private
- Utilities for property: for Electric Range, for Electric Dryer, Washer Hookup
Community & neighborhood
Community
- Community features: Shopping, Stable(s), Golf, Medical Facility, Conservation Area, Highway Access
Location
- Region: Bolton
Other
Other facts
- Listing terms: Contract
- Road surface type: Paved
Price history
| Date | Event | Price |
|---|---|---|
| 6/28/2023 | Sold | $840,000+1.3%$354/sqft |
Source: MLS PIN #73114005 Report a problem | ||
| 5/23/2023 | Contingent | $829,000$349/sqft |
Source: MLS PIN #73114005 Report a problem | ||
| 5/19/2023 | Listed for sale | $829,000+143.8%$349/sqft |
Source: MLS PIN #73114005 Report a problem | ||
| 8/29/2022 | Sold | $340,000$143/sqft |
Source: MLS PIN #72907359 Report a problem | ||
Public tax history
| Year | Property taxes | Tax assessment |
|---|---|---|
| 2025 | $13,216 +16.5% | $795,200 +14% |
| 2024 | $11,341 -1.5% | $697,500 +6% |
| 2023 | $11,512 +9.8% | $657,800 +24.6% |
Find assessor info on the county website
Neighborhood: 01740
Nearby schools
GreatSchools rating
- 6/10Florence Sawyer SchoolGrades: PK-8Distance: 2 mi
- 8/10Nashoba Regional High SchoolGrades: 9-12Distance: 3.8 mi
Schools provided by the listing agent
- Elementary: Emerson
- Middle: Florence
- High: Nrhs
Source: MLS PIN. This data may not be complete. We recommend contacting the local school district to confirm school assignments for this home.
Get a cash offer in 3 minutes
Find out how much your home could sell for in as little as 3 minutes with a no-obligation cash offer.
Estimated market value$886,200
Get a cash offer in 3 minutes
Find out how much your home could sell for in as little as 3 minutes with a no-obligation cash offer.
Estimated market value
$886,200

