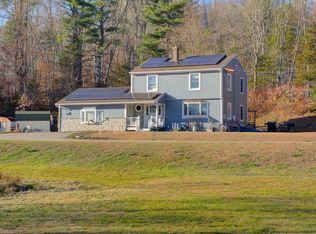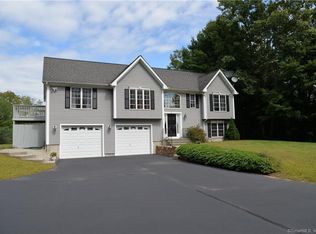Sold for $475,000
$475,000
93 Snake Meadow Rd, Moosup, CT 06354
4beds
2,196sqft
Single Family Residence
Built in 1990
3.7 Acres Lot
$504,100 Zestimate®
$216/sqft
$2,945 Estimated rent
Home value
$504,100
$368,000 - $686,000
$2,945/mo
Zestimate® history
Loading...
Owner options
Explore your selling options
What's special
Discover country living on this beautiful 3.7-acre horse property! Fully renovated in 2019, the interior features modern finishes, new windows, upgraded plumbing, and an efficient heating system, creating a bright and inviting space. The exterior is just as lovely, with single-layer asphalt shingle, new vinyl siding, and a renovated front porch (2021). Equestrians will appreciate the features designed for horse care, including a 2-stall barn, a tack room/feed barn, and a paddock, all negotiable at closing. The property is securely fenced with an electric fence, ensuring the safety of your animals. The 3.7 acres can accommodate up to 4 large animals per city zoning regulations. Step outside to enjoy the above-ground pool, which has a new liner installed in 2024! Conveniently located just minutes from I-395, this home allows easy access to Massachusetts and Rhode Island, with Mohegan Sun and Foxwoods casinos only 30 minutes away. Solar panels to be assumed by new owner at closing, sale contingent on sellers purchasing the home of their choice.
Zillow last checked: 8 hours ago
Source: William Raveis Real Estate, Mortgage & Insurance,MLS#: 24057014
Facts & features
Interior
Bedrooms & bathrooms
- Bedrooms: 4
- Bathrooms: 3
- Full bathrooms: 2
- 1/2 bathrooms: 1
Heating
- Baseboard
Cooling
- Other
Appliances
- Included: Dishwasher, Microwave, Range, Refrigerator
Features
- Basement: Yes
Interior area
- Total structure area: 2,196
- Total interior livable area: 2,196 sqft
Property
Parking
- Total spaces: 6
- Parking features: OffStreet
Features
- Has private pool: Yes
Lot
- Size: 3.70 Acres
Construction
Type & style
- Home type: SingleFamily
- Property subtype: Single Family Residence
Condition
- Year built: 1990
Community & neighborhood
Location
- Region: Moosup
Price history
| Date | Event | Price |
|---|---|---|
| 2/6/2025 | Sold | $475,000-7.8%$216/sqft |
Source: Agent Provided Report a problem | ||
| 10/30/2024 | Listed for sale | $514,999-0.4%$235/sqft |
Source: | ||
| 10/30/2024 | Listing removed | $516,999$235/sqft |
Source: | ||
| 10/12/2024 | Price change | $516,999-0.6%$235/sqft |
Source: | ||
| 9/9/2024 | Listed for sale | $519,999+130.2%$237/sqft |
Source: | ||
Public tax history
Tax history is unavailable.
Neighborhood: 06354
Nearby schools
GreatSchools rating
- 4/10Moosup Elementary SchoolGrades: K-3Distance: 1.7 mi
- 4/10Plainfield Central Middle SchoolGrades: 6-8Distance: 5.3 mi
- 2/10Plainfield High SchoolGrades: 9-12Distance: 2.5 mi
Schools provided by the listing agent
- Elementary: Moosup
- High: Plainfield
Source: William Raveis Real Estate, Mortgage & Insurance. This data may not be complete. We recommend contacting the local school district to confirm school assignments for this home.
Get pre-qualified for a loan
At Zillow Home Loans, we can pre-qualify you in as little as 5 minutes with no impact to your credit score.An equal housing lender. NMLS #10287.
Sell for more on Zillow
Get a Zillow Showcase℠ listing at no additional cost and you could sell for .
$504,100
2% more+$10,082
With Zillow Showcase(estimated)$514,182

