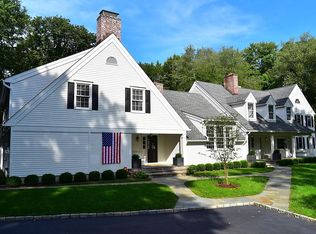Light Bright Spacious and Private!!! This charmer sits at the quiet cul-de-sac. Only minutes to town and schools. Drive through its stone gate way up the belgian block lined driveway. Enter the two story foyer with F/P, Hardwood floors and wood work details throughout the home. , Library with cherry wood built in bookshelves, huge Living room with f/p, Formal dining room with coffered ceilings. Admire the heart of the home with Open Floor plan. Eat-in kitchen, stainless steel appliances Sub Zero, Viking cook top. Family room with F/P, French doors open to the spacious New England lanai with built in grill and fireplace. 2nd floor features Master bedroom with f/p, 3 Bedrooms, Huge bonus room. 3+ acres of park like yard. This home is perfect for entertaining.
This property is off market, which means it's not currently listed for sale or rent on Zillow. This may be different from what's available on other websites or public sources.
