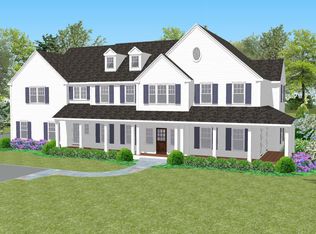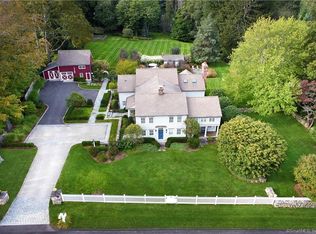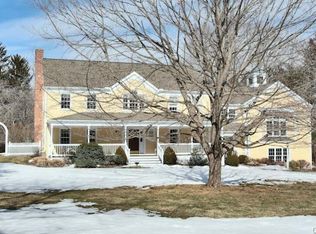Sold for $3,195,000
$3,195,000
93 Silver Hill Road, Ridgefield, CT 06877
6beds
7,810sqft
Single Family Residence
Built in 1992
2.01 Acres Lot
$3,859,100 Zestimate®
$409/sqft
$19,044 Estimated rent
Home value
$3,859,100
$3.40M - $4.40M
$19,044/mo
Zestimate® history
Loading...
Owner options
Explore your selling options
What's special
93 Silver Hill is the epitome of classic, Georgian Architecture. Sited on 2 beautiful level acres in desirable Silver Spring CC area. Experience sophistication at every turn. A beautifully appointed circular drive allows you to appreciate the impressive setting. Upon entering you are greeted by a stunning wishbone staircase which sets the tone for the quality of design that lies ahead. Designer's own home allows you to take advantage of top shelf renovations. Recent projects include & not limited to-custom designed chefs Kitchen w/high-end appliances including an oversized, side by side SubZero Refrigerator/Freezer, leathered quartzite countertops, exclusive designer lighting, custom window treatments, designer wall coverings, Bathroom renovations, Library renovation, all floors refinished, new plumbing fixtures, new Emtek hardwire throughout & much more. High ceilings, an abundance of natural light plus 7 beautiful fireplaces add sophistication to perfectly scaled rooms. All Bedrooms feature ensuite baths including a fabulous Primary Suite. 2nd floor laundry. Gym & Yoga studio space in LL. The grounds are exceptional w/custom brick retaining walls, stunning specimen plantings, stone walls, expansive patios & saltwater pool + pool house. Separate driveway entrance to the attached 3 car garage. Minutes to town center to experience CT’s #1 Cultural District. Approx 1hr to NYC.
Zillow last checked: 8 hours ago
Listing updated: July 12, 2023 at 11:58am
Listed by:
Karla Murtaugh 203-856-5534,
Compass Connecticut, LLC 203-290-2477
Bought with:
Karla Murtaugh, RES.0766790
Compass Connecticut, LLC
Source: Smart MLS,MLS#: 170574587
Facts & features
Interior
Bedrooms & bathrooms
- Bedrooms: 6
- Bathrooms: 7
- Full bathrooms: 5
- 1/2 bathrooms: 2
Primary bedroom
- Features: High Ceilings, Built-in Features, Fireplace, Full Bath, Hardwood Floor, Walk-In Closet(s)
- Level: Upper
- Area: 382.33 Square Feet
- Dimensions: 22.1 x 17.3
Bedroom
- Features: Ceiling Fan(s), Full Bath, Hardwood Floor
- Level: Upper
- Area: 200.22 Square Feet
- Dimensions: 14.2 x 14.1
Bedroom
- Features: Ceiling Fan(s), Hardwood Floor, Jack & Jill Bath
- Level: Upper
- Area: 244.2 Square Feet
- Dimensions: 16.5 x 14.8
Bedroom
- Features: Ceiling Fan(s), Hardwood Floor, Jack & Jill Bath
- Level: Upper
- Area: 170.2 Square Feet
- Dimensions: 14.8 x 11.5
Bedroom
- Features: Full Bath, Vaulted Ceiling(s), Walk-In Closet(s), Wall/Wall Carpet
- Level: Third,Upper
- Area: 628.84 Square Feet
- Dimensions: 19.9 x 31.6
Bedroom
- Features: Full Bath, Vaulted Ceiling(s), Walk-In Closet(s), Wall/Wall Carpet
- Level: Upper
- Area: 823.68 Square Feet
- Dimensions: 35.2 x 23.4
Den
- Features: High Ceilings, Built-in Features, Fireplace, Hardwood Floor
- Level: Main
- Area: 304.47 Square Feet
- Dimensions: 15.3 x 19.9
Dining room
- Features: High Ceilings, Dry Bar, Fireplace, French Doors
- Level: Main
- Area: 227.31 Square Feet
- Dimensions: 14.11 x 16.11
Great room
- Features: Fireplace, French Doors, Hardwood Floor, Skylight, Vaulted Ceiling(s), Wet Bar
- Level: Main
- Area: 441.32 Square Feet
- Dimensions: 23.6 x 18.7
Kitchen
- Features: High Ceilings, Dining Area, French Doors, Granite Counters, Hardwood Floor, Kitchen Island
- Level: Main
- Area: 846 Square Feet
- Dimensions: 18 x 47
Library
- Features: High Ceilings, Built-in Features, Hardwood Floor
- Level: Main
- Area: 133.32 Square Feet
- Dimensions: 11.11 x 12
Living room
- Features: High Ceilings, Fireplace, French Doors, Hardwood Floor
- Level: Main
- Area: 377.91 Square Feet
- Dimensions: 22.1 x 17.1
Office
- Features: High Ceilings, Fireplace, Hardwood Floor
- Level: Main
- Area: 265.05 Square Feet
- Dimensions: 15.5 x 17.1
Heating
- Hydro Air, Zoned, Oil, Propane
Cooling
- Central Air, Zoned
Appliances
- Included: Gas Cooktop, Microwave, Range Hood, Subzero, Ice Maker, Dishwasher, Washer, Dryer, Water Heater
- Laundry: Upper Level
Features
- Sound System, Wired for Data, Open Floorplan, Entrance Foyer, Smart Thermostat
- Windows: Thermopane Windows
- Basement: Full
- Attic: Walk-up,Finished,Heated
- Number of fireplaces: 7
Interior area
- Total structure area: 7,810
- Total interior livable area: 7,810 sqft
- Finished area above ground: 7,810
Property
Parking
- Total spaces: 3
- Parking features: Attached, Paved, Garage Door Opener, Circular Driveway, Driveway
- Attached garage spaces: 3
- Has uncovered spaces: Yes
Features
- Patio & porch: Patio
- Exterior features: Garden, Rain Gutters, Lighting, Stone Wall, Underground Sprinkler
- Has private pool: Yes
- Pool features: In Ground, Pool/Spa Combo, Heated, Salt Water, Fenced, Gunite
Lot
- Size: 2.01 Acres
- Features: Cul-De-Sac, Dry, Cleared, Corner Lot, Level
Details
- Additional structures: Guest House, Pool House
- Parcel number: 279259
- Zoning: RAA
Construction
Type & style
- Home type: SingleFamily
- Architectural style: Georgian Colonial
- Property subtype: Single Family Residence
Materials
- Clapboard, Brick
- Foundation: Concrete Perimeter
- Roof: Asphalt
Condition
- New construction: No
- Year built: 1992
Utilities & green energy
- Sewer: Septic Tank
- Water: Well
Green energy
- Energy efficient items: Ridge Vents, Windows
Community & neighborhood
Security
- Security features: Security System
Community
- Community features: Health Club, Library, Medical Facilities, Shopping/Mall, Stables/Riding, Tennis Court(s)
Location
- Region: Ridgefield
- Subdivision: South Ridgefield
Price history
| Date | Event | Price |
|---|---|---|
| 7/12/2023 | Sold | $3,195,000$409/sqft |
Source: | ||
| 7/10/2023 | Pending sale | $3,195,000$409/sqft |
Source: | ||
| 6/14/2023 | Contingent | $3,195,000$409/sqft |
Source: | ||
| 6/7/2023 | Listed for sale | $3,195,000+56.2%$409/sqft |
Source: | ||
| 1/20/2021 | Sold | $2,045,000+2.5%$262/sqft |
Source: | ||
Public tax history
| Year | Property taxes | Tax assessment |
|---|---|---|
| 2025 | $49,395 +3.9% | $1,803,410 |
| 2024 | $47,520 +14.3% | $1,803,410 +12% |
| 2023 | $41,574 +6.6% | $1,610,770 +17.4% |
Find assessor info on the county website
Neighborhood: 06877
Nearby schools
GreatSchools rating
- 8/10Branchville Elementary SchoolGrades: K-5Distance: 2.9 mi
- 9/10East Ridge Middle SchoolGrades: 6-8Distance: 2 mi
- 10/10Ridgefield High SchoolGrades: 9-12Distance: 5.8 mi
Schools provided by the listing agent
- Elementary: Branchville
- Middle: East Ridge
- High: Ridgefield
Source: Smart MLS. This data may not be complete. We recommend contacting the local school district to confirm school assignments for this home.
Sell with ease on Zillow
Get a Zillow Showcase℠ listing at no additional cost and you could sell for —faster.
$3,859,100
2% more+$77,182
With Zillow Showcase(estimated)$3,936,282


