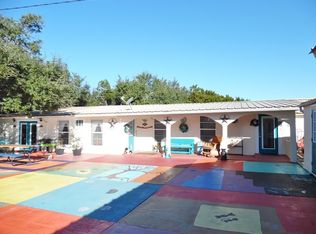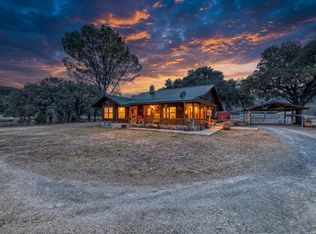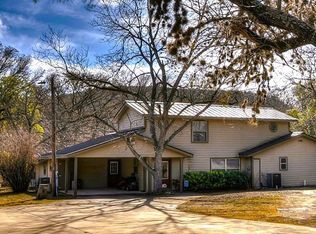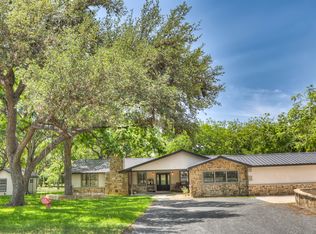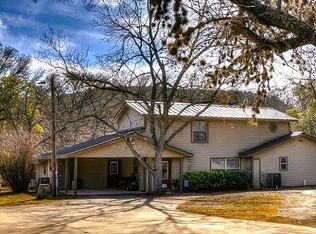This beautiful traditional Hill Country ranch style home is nestled among many large oak trees and located just outside of Leakey. With private Frio River access just walking distance from the property makes this home a great permanent residence or vacation home. The home sits on a just under three acre lot backing up to a green-space with spectacular views and wildlife. The open floor plan makes this property a perfect home to enjoy life and entertaining friends and family. The property features a three be
For sale
$825,000
93 Saddle Mountain Rd, Leakey, TX 78873
3beds
3,200sqft
Est.:
Single Family Residence
Built in ----
2.68 Acres Lot
$776,700 Zestimate®
$258/sqft
$-- HOA
What's special
Open floor plan
- 41 days |
- 207 |
- 7 |
Zillow last checked:
Listing updated:
Listed by:
Alberto Gonzalez TREC #633579 (210) 416-7811,
eXp Realty
Source: LERA MLS,MLS#: 1932343
Tour with a local agent
Facts & features
Interior
Bedrooms & bathrooms
- Bedrooms: 3
- Bathrooms: 4
- Full bathrooms: 3
- 1/2 bathrooms: 1
Primary bedroom
- Features: Walk-In Closet(s), Full Bath
- Area: 272
- Dimensions: 16 x 17
Bedroom 2
- Area: 168
- Dimensions: 14 x 12
Bedroom 3
- Area: 120
- Dimensions: 10 x 12
Primary bathroom
- Features: Shower Only
- Area: 117
- Dimensions: 13 x 9
Dining room
- Area: 121
- Dimensions: 11 x 11
Kitchen
- Area: 154
- Dimensions: 14 x 11
Living room
- Area: 360
- Dimensions: 24 x 15
Heating
- Central, Heat Pump, Other, Electric
Cooling
- Two Central, Heat Pump, Other
Appliances
- Included: Range, Refrigerator, Trash Compactor, None
- Laundry: Washer Hookup, Dryer Connection
Features
- Liv/Din Combo, Auxillary Kitchen, Master Downstairs
- Flooring: Ceramic Tile
- Has basement: No
- Number of fireplaces: 1
- Fireplace features: Living Room
Interior area
- Total interior livable area: 3,200 sqft
Property
Parking
- Total spaces: 4
- Parking features: Two Car Garage, Detached, Utility Area in Garage, Two Car Carport
- Garage spaces: 2
- Carport spaces: 2
- Covered spaces: 4
Accessibility
- Accessibility features: Other
Features
- Levels: One
- Stories: 1
- Pool features: None
Lot
- Size: 2.68 Acres
Details
- Parcel number: 2643
Construction
Type & style
- Home type: SingleFamily
- Architectural style: Texas Hill Country,Other
- Property subtype: Single Family Residence
Materials
- Stone
- Foundation: Slab
- Roof: Metal
Condition
- Pre-Owned
- New construction: No
Utilities & green energy
- Sewer: Septic
- Water: Co-op Water
Community & HOA
Community
- Features: Waterfront Access
- Subdivision: Oakmont Village
Location
- Region: Leakey
Financial & listing details
- Price per square foot: $258/sqft
- Annual tax amount: $3,621
- Price range: $825K - $825K
- Date on market: 1/8/2026
- Cumulative days on market: 756 days
- Listing terms: Conventional,VA Loan,Cash,Other
Estimated market value
$776,700
$738,000 - $816,000
$2,848/mo
Price history
Price history
| Date | Event | Price |
|---|---|---|
| 1/8/2026 | Listed for sale | $825,000$258/sqft |
Source: | ||
| 1/1/2026 | Listing removed | $825,000$258/sqft |
Source: | ||
| 10/24/2025 | Price change | $825,000-2.9%$258/sqft |
Source: | ||
| 8/27/2025 | Price change | $849,500-1.8%$265/sqft |
Source: | ||
| 12/31/2024 | Price change | $865,500-1.1%$270/sqft |
Source: | ||
| 8/26/2024 | Price change | $875,000-2.3%$273/sqft |
Source: | ||
| 5/13/2024 | Price change | $895,500-5.7%$280/sqft |
Source: | ||
| 3/18/2024 | Price change | $950,000-4.5%$297/sqft |
Source: | ||
| 1/20/2024 | Listed for sale | $995,000$311/sqft |
Source: | ||
Public tax history
Public tax history
Tax history is unavailable.BuyAbility℠ payment
Est. payment
$4,336/mo
Principal & interest
$3889
Property taxes
$447
Climate risks
Neighborhood: 78873
Nearby schools
GreatSchools rating
- 6/10Leakey SchoolGrades: PK-12Distance: 3.2 mi
Schools provided by the listing agent
- Elementary: Leakey
- Middle: Leakey
- High: Leakey
- District: Leakey Isd
Source: LERA MLS. This data may not be complete. We recommend contacting the local school district to confirm school assignments for this home.
Local experts in 78873
- Loading
- Loading
