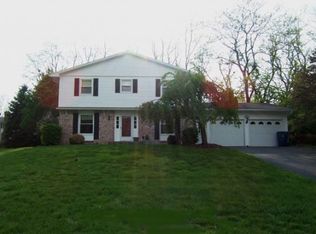Sold for $320,000
$320,000
93 S Ridge Trl, Fairport, NY 14450
4beds
1,744sqft
SingleFamily
Built in 1974
0.34 Acres Lot
$396,400 Zestimate®
$183/sqft
$2,924 Estimated rent
Home value
$396,400
$377,000 - $420,000
$2,924/mo
Zestimate® history
Loading...
Owner options
Explore your selling options
What's special
Spectacular Gem of a HOME with Significant Upgrades 4 Bedroom 2.5 Bath Colonial in Perinton Sought After Blackwatch Hill Neighborhood!*Completely Renovated Beautiful Eat-In Kitchen (2011) with Granite Counter Tops*Semi-Custom Natural Cherry Finish with Walnut Accent Cabinets with Stainless Knobs*Stainless Steel appliances(2019 Counter Depth Refrigerator, 2019 Dishwasher, and 2019 Electric Range)*Great Family Room with Fireplace and Sliding Glass Doors to Large Patio with Natural Gas Line to Barbeue, and Spacious Private Backyard*Hall Bathroom and Powder Room Updated (2012)* Gleaming Hardwoods and Tile Floors Throughout*Wonderfully Maintained and Freshly Painted Interior with New Window Blinds(2019)*Partially Finished Basement with NEW Glass Block Windows(2019)*New roof (fall 2019)*New Chimney Cap(2019)*Full HVAC Replacement(2013)*HW Tank (2013) and New Driveway (2012)*New Copper Water Line From Street To Home(2012)*Fairport Electric Apx.$37/month*Gas Utility Apx.$70/month *Fairport Schools*Minutes to Village, Wegmans, Restaurants and Shopping including Eastview Mall. Virtual Video Available for Showings.
Facts & features
Interior
Bedrooms & bathrooms
- Bedrooms: 4
- Bathrooms: 3
- Full bathrooms: 2
- 1/2 bathrooms: 1
Heating
- Forced air, Electric, Gas
Cooling
- Central
Appliances
- Included: Dishwasher, Microwave, Range / Oven, Refrigerator
Features
- Flooring: Hardwood
- Has fireplace: Yes
Interior area
- Total interior livable area: 1,744 sqft
Property
Parking
- Total spaces: 2
- Parking features: Garage - Attached
Features
- Exterior features: Vinyl
Lot
- Size: 0.34 Acres
Details
- Parcel number: 26448917908161
Construction
Type & style
- Home type: SingleFamily
- Architectural style: Colonial
Materials
- Metal
- Roof: Asphalt
Condition
- Year built: 1974
Community & neighborhood
Location
- Region: Fairport
Other
Other facts
- Additional Interior Features: Circuit Breakers - Some, Copper Plumbing - Some, Sliding Glass Door
- Additional Rooms: Foyer/Entry Hall, Master Bedroom Bath, Living Room, Family Room, Laundry-Basement, Basement / Rec Room, Porch - Open
- Attic Description: Crawl Space
- Driveway Description: Blacktop, Double Wide
- Basement Description: Full, Partially Finished
- Floor Description: Ceramic-Some, Hardwood-Some
- Exterior Construction: Vinyl
- Garage Description: Attached
- Additional Exterior Features: Thermal Windows - Some, Cable TV Available, Garage Door Opener, Patio
- Heating Fuel Description: Gas, Electric
- HVAC Type: AC-Central, Forced Air, Programmable Thermostat, Municipal Electric
- Kitchen Dining Description: Formal Dining Room, Eat-In, Granite Counter
- Kitchen Equip Appl Included: Dishwasher, Refrigerator, Disposal, Microwave, Dryer, Washer, Oven/Range Electric
- Lot Information: Neighborhood Street, Near Bus Line
- Listing Type: Exclusive Right To Sell
- Styles Of Residence: Colonial
- Year Built Description: Existing
- Sewer Description: Sewer Connected
- Typeof Sale: Normal
- Village: Not Applicable
- Water Resources: Public Connected
- Water Heater Fuel: Electric
- Foundation Description: Block
- Area NYSWIS Code: Perinton-264489
- Roof Description: Asphalt
- Status: U-Under Contract
- Garage Amenities: Electrical Service
- Parcel Number: 264489-179-080-0001-061-000
Price history
| Date | Event | Price |
|---|---|---|
| 5/4/2023 | Sold | $320,000+33.9%$183/sqft |
Source: Public Record Report a problem | ||
| 6/19/2020 | Sold | $239,000+0%$137/sqft |
Source: | ||
| 5/2/2020 | Pending sale | $238,888$137/sqft |
Source: Keller Williams Realty GR #R1258540 Report a problem | ||
| 4/24/2020 | Listed for sale | $238,888-2.4%$137/sqft |
Source: Keller Williams Realty GR #R1258540 Report a problem | ||
| 12/29/2019 | Listing removed | $244,800$140/sqft |
Source: Keller Williams Realty GR #R1238807 Report a problem | ||
Public tax history
| Year | Property taxes | Tax assessment |
|---|---|---|
| 2024 | -- | $197,500 |
| 2023 | -- | $197,500 |
| 2022 | -- | $197,500 |
Find assessor info on the county website
Neighborhood: 14450
Nearby schools
GreatSchools rating
- 6/10Jefferson Avenue SchoolGrades: K-5Distance: 1.9 mi
- 7/10Martha Brown Middle SchoolGrades: 6-8Distance: 1.1 mi
- NAMinerva Deland SchoolGrades: 9Distance: 1.9 mi
Schools provided by the listing agent
- Elementary: Jefferson Avenue
- Middle: Martha Brown Middle
- High: Fairport Senior High
- District: Fairport
Source: The MLS. This data may not be complete. We recommend contacting the local school district to confirm school assignments for this home.
