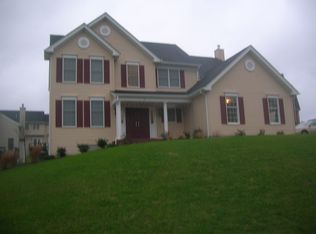Over 4500sqft! Stunning 4 Bedrooms, 3.5 Baths w/ 3 Car garage nestled on a cul-de-sac in the North Attleboro Preserve Neighborhood. This custom built home was thoughtfully planned and specifically designed for entertaining. Featuring: A Gorgeous Hardwood Staircase w/ open rails overlooking the 2 story family room w/ Gas Fireplace. ( this is one of 2 staircases in the home) Oversized Windows, Custom Crown Molding, Chair Rail & Tray Ceilings are just a few of the extras that add to the elegance of this already impressive home. A Custom Chef's Kitchen w/ oversized Granite Island, SS appliances & plenty of storage space. A 630 sqft 1st Floor Great Room offers endless opportunities from game room/ movie theater to potential in-law suite. Private Home Office w/ Built ins, Master Retreat w/ separate sitting area, Luxurious Spa bath w/ his & her vanities & Custom Oversized walk in closet. Each bedroom has access to a full bath. Central Air, Sprinklers, and so much more.
This property is off market, which means it's not currently listed for sale or rent on Zillow. This may be different from what's available on other websites or public sources.
