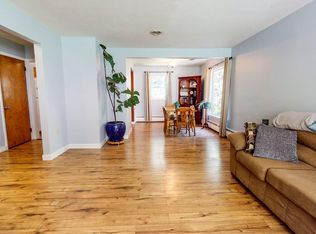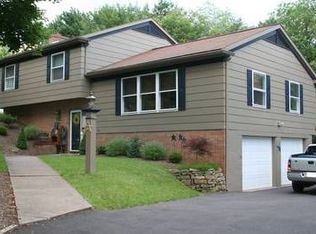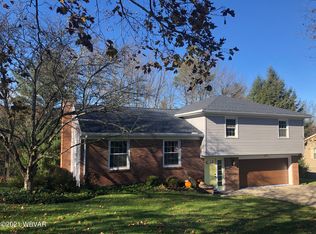Sold for $100,000
$100,000
93 Round Hill Rd, Williamsport, PA 17701
3beds
1,656sqft
Single Family Residence
Built in ----
-- sqft lot
$235,200 Zestimate®
$60/sqft
$2,257 Estimated rent
Home value
$235,200
$223,000 - $247,000
$2,257/mo
Zestimate® history
Loading...
Owner options
Explore your selling options
What's special
Spacious 3 Bedroom, 3 Bathroom Home with Full Basement & 2-Car Garage
Enjoy a well-equipped kitchen, spacious open concept living spaces, and three full bathrooms that provide privacy and functionality for every member of the household.
Sewer and trash services are included.
Owner pays for sewer and garbage.
Zillow last checked: 11 hours ago
Listing updated: September 23, 2025 at 05:15pm
Source: Zillow Rentals
Facts & features
Interior
Bedrooms & bathrooms
- Bedrooms: 3
- Bathrooms: 3
- Full bathrooms: 3
Heating
- Baseboard
Appliances
- Included: Dryer, Washer
- Laundry: In Unit
Interior area
- Total interior livable area: 1,656 sqft
Property
Parking
- Parking features: Attached
- Has attached garage: Yes
- Details: Contact manager
Features
- Exterior features: Garbage included in rent, Heating system: Baseboard, Sewage included in rent
Details
- Parcel number: 430010061600000
Construction
Type & style
- Home type: SingleFamily
- Property subtype: Single Family Residence
Utilities & green energy
- Utilities for property: Garbage, Sewage
Community & neighborhood
Location
- Region: Williamsport
HOA & financial
Other fees
- Deposit fee: $2,200
Other
Other facts
- Available date: 09/23/2025
Price history
| Date | Event | Price |
|---|---|---|
| 10/13/2025 | Listing removed | $2,200$1/sqft |
Source: Zillow Rentals Report a problem | ||
| 9/24/2025 | Listed for rent | $2,200$1/sqft |
Source: Zillow Rentals Report a problem | ||
| 7/25/2025 | Listing removed | $245,000$148/sqft |
Source: West Branch Valley AOR #WB-100735 Report a problem | ||
| 7/18/2025 | Price change | $245,000-3.2%$148/sqft |
Source: West Branch Valley AOR #WB-100735 Report a problem | ||
| 6/10/2025 | Price change | $253,000-5.4%$153/sqft |
Source: West Branch Valley AOR #WB-100735 Report a problem | ||
Public tax history
| Year | Property taxes | Tax assessment |
|---|---|---|
| 2025 | $3,803 | $126,430 |
| 2024 | $3,803 | $126,430 |
| 2023 | $3,803 | $126,430 |
Find assessor info on the county website
Neighborhood: 17701
Nearby schools
GreatSchools rating
- 5/10Jackson El SchoolGrades: K-3Distance: 0.5 mi
- 6/10WILLIAMSPORT AREA MSGrades: 7-8Distance: 0.7 mi
- 5/10Williamsport Area Senior High SchoolGrades: 9-12Distance: 0.9 mi

Get pre-qualified for a loan
At Zillow Home Loans, we can pre-qualify you in as little as 5 minutes with no impact to your credit score.An equal housing lender. NMLS #10287.


