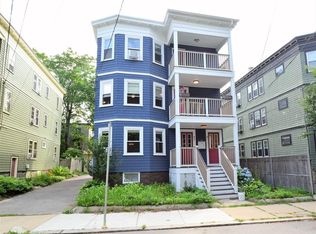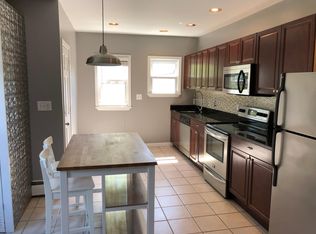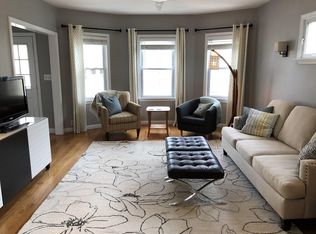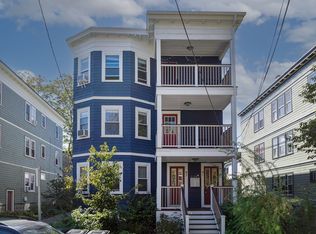Sold for $640,000
$640,000
93 Rossmore Rd #1, Boston, MA 02130
2beds
1,080sqft
Condominium
Built in 1920
-- sqft lot
$648,900 Zestimate®
$593/sqft
$3,453 Estimated rent
Home value
$648,900
$610,000 - $688,000
$3,453/mo
Zestimate® history
Loading...
Owner options
Explore your selling options
What's special
Welcome to this lovingly maintained 2 bedroom condo in Jamaica Plain. This private entry home has been recently updated. The entryway leads to a formal living room and dining room. The recently updated kitchen features stainless appliances and granite countertops. The recently renovated bathroom features a tiled tub shower combination and vanity. The two bedrooms are spacious and feature hardwood floors and ceiling fans. This unit also includes in-unit laundry off the kitchen. A welcome common patio awaits your outdoor enjoyment and nice gardens and green space. Garage parking as well as 1 car parking round out this unit. Private designated storage in the basement is also included. This home is located .6 miles from the Green line and Forest Hills T station, .3 miles to Scagnoli-Nihill Athletic Fields. The quaint Rossmore Stedman playground and Franklin Park are both situated around the corner as well as local playgrounds. Close to Central Jamaica Plain and the Washington St corridor
Zillow last checked: 8 hours ago
Listing updated: July 06, 2023 at 04:48am
Listed by:
David Dalton 617-872-3538,
Leading Edge Real Estate 617-502-6500
Bought with:
Roberta Orlandino
Coldwell Banker Realty - Boston
Source: MLS PIN,MLS#: 73103900
Facts & features
Interior
Bedrooms & bathrooms
- Bedrooms: 2
- Bathrooms: 1
- Full bathrooms: 1
Primary bedroom
- Features: Ceiling Fan(s), Closet, Flooring - Hardwood
- Level: First
- Area: 1520
- Dimensions: 13.33 x 114
Bedroom 2
- Features: Ceiling Fan(s), Closet, Flooring - Hardwood
- Level: First
- Area: 131.29
- Dimensions: 11.5 x 11.42
Bathroom 1
- Features: Bathroom - Full, Bathroom - Tiled With Tub & Shower, Flooring - Stone/Ceramic Tile
- Level: First
- Area: 38.1
- Dimensions: 7.75 x 4.92
Dining room
- Features: Flooring - Hardwood
- Level: First
- Area: 143.33
- Dimensions: 10.75 x 13.33
Kitchen
- Features: Flooring - Stone/Ceramic Tile, Countertops - Stone/Granite/Solid
- Level: First
- Area: 160
- Dimensions: 12 x 13.33
Living room
- Features: Flooring - Hardwood
- Level: First
- Area: 221.11
- Dimensions: 16.58 x 13.33
Heating
- Central, Hot Water
Cooling
- Window Unit(s)
Appliances
- Included: Range, Dishwasher, Disposal, Refrigerator, Washer, Dryer
- Laundry: In Unit, Electric Dryer Hookup, Washer Hookup
Features
- Internet Available - Broadband
- Flooring: Tile, Hardwood
- Has basement: Yes
- Has fireplace: No
Interior area
- Total structure area: 1,080
- Total interior livable area: 1,080 sqft
Property
Parking
- Total spaces: 2
- Parking features: Detached, Off Street, Paved
- Garage spaces: 1
- Uncovered spaces: 1
Features
- Entry location: Unit Placement(Ground)
- Patio & porch: Patio
- Exterior features: Patio
Lot
- Size: 1,080 sqft
Details
- Parcel number: W:11 P:02712 S:002
- Zoning: CD
Construction
Type & style
- Home type: Condo
- Property subtype: Condominium
Materials
- Frame, Stone
- Roof: Shingle
Condition
- Year built: 1920
Utilities & green energy
- Electric: Circuit Breakers
- Sewer: Public Sewer
- Water: Public
- Utilities for property: for Gas Range, for Electric Dryer, Washer Hookup
Community & neighborhood
Community
- Community features: Public Transportation, Shopping, Pool, Tennis Court(s), Park, Walk/Jog Trails, Medical Facility, Bike Path, Conservation Area, House of Worship, Private School, Public School, T-Station, University
Location
- Region: Boston
HOA & financial
HOA
- HOA fee: $200 monthly
- Services included: Water, Sewer, Insurance
Other
Other facts
- Listing terms: Contract
Price history
| Date | Event | Price |
|---|---|---|
| 6/29/2023 | Sold | $640,000+8.5%$593/sqft |
Source: MLS PIN #73103900 Report a problem | ||
| 4/27/2023 | Listed for sale | $589,900+9.2%$546/sqft |
Source: MLS PIN #73103900 Report a problem | ||
| 6/8/2020 | Sold | $540,000+2.1%$500/sqft |
Source: Agent Provided Report a problem | ||
| 4/21/2020 | Listed for sale | $529,000$490/sqft |
Source: Sazama Real Estate #72642196 Report a problem | ||
| 4/15/2020 | Pending sale | $529,000$490/sqft |
Source: Sazama Real Estate #72642196 Report a problem | ||
Public tax history
Tax history is unavailable.
Neighborhood: Jamaica Plain
Nearby schools
GreatSchools rating
- 1/10The English High SchoolGrades: 7-12Distance: 0.3 mi
- NACommunity AcademyGrades: 9-12Distance: 0.4 mi
Get a cash offer in 3 minutes
Find out how much your home could sell for in as little as 3 minutes with a no-obligation cash offer.
Estimated market value$648,900
Get a cash offer in 3 minutes
Find out how much your home could sell for in as little as 3 minutes with a no-obligation cash offer.
Estimated market value
$648,900



