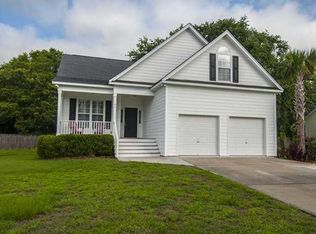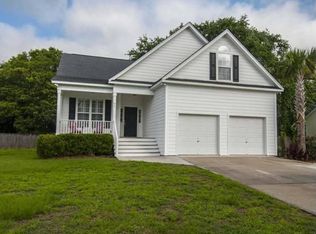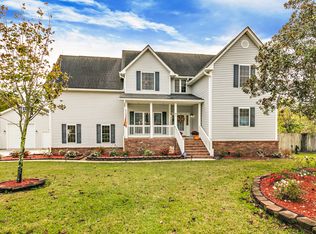Welcome to Rivers Point on James Island where this two story, three bedroom, two and a half bath home is situated on a huge .72 acre lot overlooking a tranquil pond. Pristine landscaping leads up to the home's three car garage and a peaceful front porch. Step inside to discover a soaring, two story foyer and natural light covering the gorgeous hardwood floors. Chair rail molding in the formal dining room adds a touch of class to your eating experience. The heart of the home is definitely the two story living room where two tall windows provide the frame for a cozy fireplace. This area opens to the spacious eat-in area of the kitchen. This sparkling kitchen features corian countertops with a breakfast bar area, black and white tile backsplash and a pantry. French doors in the eat-in area lead to three incredible outdoor living areas which include a screened in porch, a deck and a patio below. Have your choice to feel the fresh air from under cover or enjoy the sun on your face while looking out at the water and fenced-in backyard. The first floor master boasts a walk-in closet and an en-suite bath with a dual vanity. Take a trip upstairs to find the gigantic bonus room with vaulted ceilings that's perfect for a media room, game room or play area. In addition to the generously sized rooms and 2,500 square feet of living area, this home offers plenty of storage space. You'll love being in the center of it all, close to beaches, downtown, shopping and dining. If you're looking for a move-in ready home with quality construction and a great location, be sure to see this home!
This property is off market, which means it's not currently listed for sale or rent on Zillow. This may be different from what's available on other websites or public sources.


