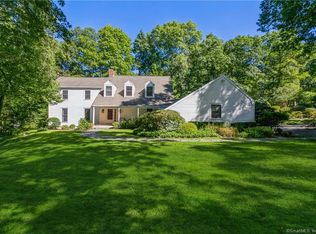Sold for $900,000
$900,000
93 Rising Ridge Road, Ridgefield, CT 06877
4beds
2,636sqft
Single Family Residence
Built in 1969
2.06 Acres Lot
$1,163,700 Zestimate®
$341/sqft
$6,554 Estimated rent
Home value
$1,163,700
$1.08M - $1.27M
$6,554/mo
Zestimate® history
Loading...
Owner options
Explore your selling options
What's special
Classic Connecticut at its finest! This stunning 4 bedroom, 2.5 bath home is located in one of Ridgefield's most desirable neighborhoods, on a peaceful cul-de-sac in Twin Ridge. Colonial charm abounds throughout with plentiful built-ins, exposed beams, high, vaulted ceilings, and oversized bedrooms. Relax in the luxurious primary suite featuring two closets or in any of the multiple living and dining spaces. Tucked away on a quiet, picturesque lot surrounded by mature landscaping and a large patio overlooking a pond, enjoy brisk fall evenings in the private hot tub. Just minutes to downtown Ridgefield, and right next door to Weir Farm National Historic Park, this lively and welcoming neighborhood hosts get-togethers, Halloween walks, and so much more! Enjoy the ease of access to commuting down county and to NYC either by car or rail. This is quintessential New England, and an absolute must-see! Book your private tour before its gone.
Zillow last checked: 8 hours ago
Listing updated: May 01, 2023 at 09:17am
Listed by:
Alan Chambers 203-417-2218,
eXp Realty 866-828-3951
Bought with:
Audrey Demetres, RES.0761553
Coldwell Banker Realty
Source: Smart MLS,MLS#: 170536680
Facts & features
Interior
Bedrooms & bathrooms
- Bedrooms: 4
- Bathrooms: 3
- Full bathrooms: 2
- 1/2 bathrooms: 1
Primary bedroom
- Features: Ceiling Fan(s), Hardwood Floor
- Level: Upper
- Area: 195 Square Feet
- Dimensions: 13 x 15
Bedroom
- Level: Upper
- Area: 198 Square Feet
- Dimensions: 11 x 18
Bedroom
- Features: Hardwood Floor, Walk-In Closet(s)
- Level: Upper
- Area: 144 Square Feet
- Dimensions: 12 x 12
Bedroom
- Features: Ceiling Fan(s), Hardwood Floor
- Level: Upper
- Area: 143 Square Feet
- Dimensions: 13 x 11
Dining room
- Features: Built-in Features, Dry Bar, Hardwood Floor
- Level: Main
- Area: 168 Square Feet
- Dimensions: 12 x 14
Family room
- Features: Beamed Ceilings, Built-in Features, Palladian Window(s), Vaulted Ceiling(s), Wall/Wall Carpet
- Level: Upper
- Area: 336 Square Feet
- Dimensions: 21 x 16
Kitchen
- Features: Granite Counters, Hardwood Floor, Kitchen Island, Pantry
- Level: Main
- Area: 372 Square Feet
- Dimensions: 31 x 12
Living room
- Features: Fireplace, Hardwood Floor
- Level: Main
- Area: 299 Square Feet
- Dimensions: 13 x 23
Other
- Level: Lower
- Area: 484 Square Feet
- Dimensions: 22 x 22
Rec play room
- Features: Tile Floor
- Level: Lower
- Area: 228 Square Feet
- Dimensions: 12 x 19
Heating
- Baseboard, Zoned, Oil
Cooling
- Central Air
Appliances
- Included: Gas Range, Microwave, Refrigerator, Dishwasher, Dryer, Water Heater
- Laundry: Lower Level, Mud Room
Features
- Open Floorplan, Entrance Foyer
- Basement: Full,Partially Finished,Interior Entry,Liveable Space,Storage Space,None
- Attic: Pull Down Stairs
- Number of fireplaces: 2
Interior area
- Total structure area: 2,636
- Total interior livable area: 2,636 sqft
- Finished area above ground: 2,636
Property
Parking
- Total spaces: 2
- Parking features: Attached, Paved, Garage Door Opener
- Attached garage spaces: 2
Features
- Patio & porch: Deck, Patio
- Exterior features: Rain Gutters, Stone Wall
- Spa features: Heated
- Has view: Yes
- View description: Water
- Has water view: Yes
- Water view: Water
Lot
- Size: 2.06 Acres
- Features: Few Trees, Sloped
Details
- Additional structures: Shed(s)
- Parcel number: 282254
- Zoning: RAA
Construction
Type & style
- Home type: SingleFamily
- Architectural style: Colonial
- Property subtype: Single Family Residence
Materials
- Wood Siding
- Foundation: Concrete Perimeter
- Roof: Asphalt
Condition
- New construction: No
- Year built: 1969
Utilities & green energy
- Sewer: Septic Tank
- Water: Well
Community & neighborhood
Community
- Community features: Golf, Library, Park, Playground, Private Rec Facilities, Public Rec Facilities, Shopping/Mall
Location
- Region: Ridgefield
- Subdivision: Twin Ridge
HOA & financial
HOA
- Has HOA: Yes
- HOA fee: $50 annually
Price history
| Date | Event | Price |
|---|---|---|
| 5/1/2023 | Sold | $900,000$341/sqft |
Source: | ||
| 2/16/2023 | Contingent | $900,000$341/sqft |
Source: | ||
| 2/5/2023 | Price change | $900,000-2.7%$341/sqft |
Source: | ||
| 10/10/2022 | Listed for sale | $925,000-1.1%$351/sqft |
Source: | ||
| 9/21/2022 | Listing removed | -- |
Source: | ||
Public tax history
| Year | Property taxes | Tax assessment |
|---|---|---|
| 2025 | $16,849 +3.9% | $615,160 |
| 2024 | $16,209 +5.1% | $615,160 +2.9% |
| 2023 | $15,426 +4% | $597,660 +14.6% |
Find assessor info on the county website
Neighborhood: 06877
Nearby schools
GreatSchools rating
- 8/10Branchville Elementary SchoolGrades: K-5Distance: 1.3 mi
- 9/10East Ridge Middle SchoolGrades: 6-8Distance: 1.8 mi
- 10/10Ridgefield High SchoolGrades: 9-12Distance: 5.9 mi
Schools provided by the listing agent
- Elementary: Branchville
- Middle: East Ridge
- High: Ridgefield
Source: Smart MLS. This data may not be complete. We recommend contacting the local school district to confirm school assignments for this home.
Get pre-qualified for a loan
At Zillow Home Loans, we can pre-qualify you in as little as 5 minutes with no impact to your credit score.An equal housing lender. NMLS #10287.
Sell for more on Zillow
Get a Zillow Showcase℠ listing at no additional cost and you could sell for .
$1,163,700
2% more+$23,274
With Zillow Showcase(estimated)$1,186,974
