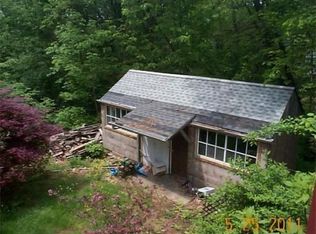Sold for $375,000
$375,000
93 Red Bridge Road, Thompson, CT 06255
3beds
1,457sqft
Single Family Residence
Built in 1954
0.35 Acres Lot
$378,500 Zestimate®
$257/sqft
$2,483 Estimated rent
Home value
$378,500
$341,000 - $420,000
$2,483/mo
Zestimate® history
Loading...
Owner options
Explore your selling options
What's special
Welcome to this charming 3-bedroom, 1.5-bathroom Ranch in Thompson - perfect for those seeking the ease of single-level living with bonus space to enjoy! The bright kitchen features stainless steel appliances, ample cabinet storage, and a dining area that flows seamlessly into the sunny living room with recessed lighting and a cozy pellet stove. Each of the three bedrooms offers hardwood floors and closet space, with one opening directly to the back deck. A full bathroom and convenient laundry area complete the main floor. The finished lower level expands your living options with a spacious rec. room, walk-out access to the backyard, a cedar walk-in closet, and a half bathroom. Head outside to a fully fenced yard with a firepit, ideal for gatherings, while the deck above provides the perfect spot to relax and take it all in. Equipped with solar panels, this home is energy-efficient and helps you save on utility costs. Central air keeps you comfortable year-round, and the location offers easy access to local restaurants, shops, and more. Your next chapter starts here!
Zillow last checked: 8 hours ago
Listing updated: November 20, 2025 at 01:16pm
Listed by:
Elissa Comeau (978)549-5573,
Lamacchia Realty 860-426-6886
Bought with:
Ryan Lajoie, REB.0789987
Johnston & Associates Real Estate, LLC
Source: Smart MLS,MLS#: 24130307
Facts & features
Interior
Bedrooms & bathrooms
- Bedrooms: 3
- Bathrooms: 2
- Full bathrooms: 1
- 1/2 bathrooms: 1
Primary bedroom
- Features: Hardwood Floor
- Level: Main
- Area: 224 Square Feet
- Dimensions: 14 x 16
Bedroom
- Features: Sliders, Hardwood Floor
- Level: Main
- Area: 196 Square Feet
- Dimensions: 14 x 14
Bedroom
- Features: Hardwood Floor
- Level: Main
- Area: 196 Square Feet
- Dimensions: 14 x 14
Bathroom
- Features: Full Bath, Tub w/Shower, Vinyl Floor
- Level: Main
- Area: 60 Square Feet
- Dimensions: 10 x 6
Kitchen
- Features: Dining Area, Vinyl Floor
- Level: Main
- Area: 336 Square Feet
- Dimensions: 24 x 14
Living room
- Features: Pellet Stove, Hardwood Floor
- Level: Main
- Area: 256 Square Feet
- Dimensions: 16 x 16
Rec play room
- Features: Cedar Closet(s), Vinyl Floor
- Level: Lower
- Area: 658 Square Feet
- Dimensions: 47 x 14
Heating
- Forced Air, Oil
Cooling
- Central Air
Appliances
- Included: Oven/Range, Microwave, Refrigerator, Dishwasher, Washer, Dryer, Electric Water Heater, Water Heater
- Laundry: Main Level
Features
- Wired for Data
- Doors: Storm Door(s)
- Basement: Full,Heated,Interior Entry,Partially Finished,Walk-Out Access,Liveable Space
- Attic: Access Via Hatch
- Number of fireplaces: 1
Interior area
- Total structure area: 1,457
- Total interior livable area: 1,457 sqft
- Finished area above ground: 1,457
Property
Parking
- Parking features: None
Features
- Patio & porch: Deck, Patio
- Exterior features: Rain Gutters, Underground Sprinkler
Lot
- Size: 0.35 Acres
- Features: Corner Lot, Level, Cleared
Details
- Parcel number: 2322825
- Zoning: RRAD
Construction
Type & style
- Home type: SingleFamily
- Architectural style: Ranch
- Property subtype: Single Family Residence
Materials
- Vinyl Siding
- Foundation: Block, Concrete Perimeter
- Roof: Asphalt
Condition
- New construction: No
- Year built: 1954
Utilities & green energy
- Sewer: Septic Tank
- Water: Well
Green energy
- Energy efficient items: Thermostat, Doors
- Energy generation: Solar
Community & neighborhood
Location
- Region: North Grosvenordale
- Subdivision: North Grosvenordale
Price history
| Date | Event | Price |
|---|---|---|
| 11/20/2025 | Sold | $375,000$257/sqft |
Source: | ||
| 10/18/2025 | Pending sale | $375,000$257/sqft |
Source: | ||
| 10/10/2025 | Price change | $375,000-6%$257/sqft |
Source: | ||
| 9/30/2025 | Listed for sale | $399,000+5%$274/sqft |
Source: | ||
| 6/14/2024 | Sold | $380,000+10.1%$261/sqft |
Source: | ||
Public tax history
| Year | Property taxes | Tax assessment |
|---|---|---|
| 2025 | $4,123 +18% | $217,000 +74.6% |
| 2024 | $3,494 +8.1% | $124,300 |
| 2023 | $3,232 +3.9% | $124,300 |
Find assessor info on the county website
Neighborhood: North Grosvenordale
Nearby schools
GreatSchools rating
- 6/10Thompson Middle SchoolGrades: 5-8Distance: 0.7 mi
- 5/10Tourtellotte Memorial High SchoolGrades: 9-12Distance: 0.8 mi
- 4/10Mary R. Fisher Elementary SchoolGrades: PK-4Distance: 0.8 mi

Get pre-qualified for a loan
At Zillow Home Loans, we can pre-qualify you in as little as 5 minutes with no impact to your credit score.An equal housing lender. NMLS #10287.
