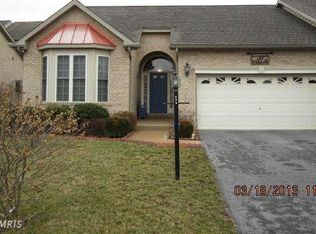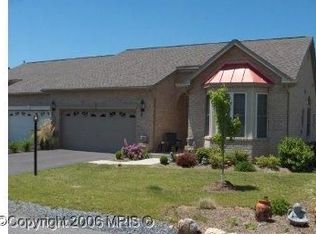Sold for $299,990 on 06/26/25
$299,990
93 Radcliff Ln, Falling Waters, WV 25419
2beds
1,524sqft
Single Family Residence
Built in 2003
5,227.2 Square Feet Lot
$304,300 Zestimate®
$197/sqft
$1,781 Estimated rent
Home value
$304,300
$277,000 - $335,000
$1,781/mo
Zestimate® history
Loading...
Owner options
Explore your selling options
What's special
Nestled in one of the most desirable neighborhoods of WV's Eastern Panhandle, this stunning villa offers the perfect blend of elegance, comfort and convenience. From the moment you step inside, you’ll be captivated by soaring high ceilings that create a bright and airy ambiance throughout the home . Inviting ceramic floors greet you in the foyer as you appreciate the open interior concept with large crown molding throughout. A vaulted ceiling and hardwood flooring adorn the owner's suite that features a step in spa/tub and generous walk in closet within the owner's bath. Kitchen updates include newer stainless appliances and features ceramic flooring and storage pantry. A propane fireplace is conveniently located in the middle wall between the living and family room area. Oversized single car garage and ample driveway parking. The Spring Mills community walking paths and outdoor recreation facilities are close by. Located just minutes from commuter routes, this villa combines upscale finishes with low-maintenance living in a prime location. Don’t miss the opportunity to make this exceptional home your own!
Zillow last checked: 8 hours ago
Listing updated: June 28, 2025 at 02:11am
Listed by:
Kari Shank 240-291-2059,
Samson Properties,
Listing Team: Kari & Associates, Co-Listing Team: Kari & Associates,Co-Listing Agent: James Sulser 301-748-5164,
Samson Properties
Bought with:
Kathleen Montgomery, 6230
Coldwell Banker Premier
Source: Bright MLS,MLS#: WVBE2039654
Facts & features
Interior
Bedrooms & bathrooms
- Bedrooms: 2
- Bathrooms: 2
- Full bathrooms: 2
- Main level bathrooms: 2
- Main level bedrooms: 2
Primary bedroom
- Features: Flooring - HardWood, Cathedral/Vaulted Ceiling, Ceiling Fan(s), Crown Molding
- Level: Main
Bedroom 2
- Features: Flooring - HardWood, Ceiling Fan(s), Crown Molding
- Level: Main
Bedroom 2
- Features: Crown Molding, Flooring - Engineered Wood
- Level: Main
Bathroom 1
- Features: Crown Molding, Flooring - Ceramic Tile, Walk-In Closet(s)
- Level: Main
Bathroom 2
- Features: Crown Molding, Flooring - Ceramic Tile
- Level: Main
Dining room
- Features: Crown Molding, Flooring - Carpet
- Level: Main
Family room
- Features: Ceiling Fan(s), Crown Molding, Flooring - Carpet
- Level: Main
Foyer
- Features: Flooring - Tile/Brick, Crown Molding
- Level: Main
Kitchen
- Features: Countertop(s) - Solid Surface, Pantry, Flooring - Tile/Brick, Crown Molding
- Level: Main
Laundry
- Features: Flooring - Ceramic Tile
- Level: Main
Living room
- Features: Flooring - Carpet, Cathedral/Vaulted Ceiling, Crown Molding, Fireplace - Gas
- Level: Main
Screened porch
- Features: Ceiling Fan(s)
- Level: Main
Heating
- Heat Pump, Electric, Propane
Cooling
- Central Air, Electric
Appliances
- Included: Microwave, Dishwasher, Disposal, Dryer, Exhaust Fan, Oven/Range - Electric, Refrigerator, Washer, Water Heater, Electric Water Heater
- Laundry: Main Level, Laundry Room
Features
- Ceiling Fan(s), Chair Railings, Breakfast Area, Crown Molding, Dining Area, Entry Level Bedroom, Open Floorplan, Eat-in Kitchen, Primary Bath(s), Pantry, Walk-In Closet(s), Other, Dry Wall
- Flooring: Hardwood, Ceramic Tile, Carpet, Wood
- Has basement: No
- Number of fireplaces: 1
- Fireplace features: Gas/Propane, Mantel(s)
Interior area
- Total structure area: 1,524
- Total interior livable area: 1,524 sqft
- Finished area above ground: 1,524
- Finished area below ground: 0
Property
Parking
- Total spaces: 3
- Parking features: Garage Faces Front, Garage Door Opener, Asphalt, Driveway, Off Street, Attached
- Attached garage spaces: 1
- Uncovered spaces: 2
Accessibility
- Accessibility features: 2+ Access Exits
Features
- Levels: One
- Stories: 1
- Patio & porch: Screened, Patio, Brick, Enclosed, Screened Porch
- Pool features: Community
Lot
- Size: 5,227 sqft
- Features: Front Yard, Landscaped, Level, No Thru Street
Details
- Additional structures: Above Grade, Below Grade
- Parcel number: 02 13M010100000000
- Zoning: 101
- Special conditions: Standard
Construction
Type & style
- Home type: SingleFamily
- Architectural style: Villa
- Property subtype: Single Family Residence
- Attached to another structure: Yes
Materials
- Brick
- Foundation: Block, Crawl Space
- Roof: Shingle
Condition
- Excellent
- New construction: No
- Year built: 2003
Details
- Builder name: Panhandle Homes of Berkeley County, Inc.
Utilities & green energy
- Sewer: Public Sewer
- Water: Public
Community & neighborhood
Security
- Security features: Carbon Monoxide Detector(s), Smoke Detector(s)
Community
- Community features: Pool
Location
- Region: Falling Waters
- Subdivision: Spring Mills
- Municipality: Falling Waters District
HOA & financial
HOA
- Has HOA: Yes
- HOA fee: $450 annually
- Amenities included: Common Grounds, Jogging Path, Picnic Area, Pool, Tennis Court(s), Tot Lots/Playground
- Services included: Common Area Maintenance, Management, Pool(s), Recreation Facility, Road Maintenance
- Association name: SPRING MILLS
Other
Other facts
- Listing agreement: Exclusive Right To Sell
- Listing terms: Conventional,Cash,FHA,USDA Loan,VA Loan
- Ownership: Fee Simple
- Road surface type: Paved
Price history
| Date | Event | Price |
|---|---|---|
| 6/26/2025 | Sold | $299,990$197/sqft |
Source: | ||
| 6/25/2025 | Pending sale | $299,990$197/sqft |
Source: | ||
| 5/17/2025 | Contingent | $299,990$197/sqft |
Source: | ||
| 5/5/2025 | Listed for sale | $299,990$197/sqft |
Source: | ||
| 5/5/2025 | Pending sale | $299,990$197/sqft |
Source: | ||
Public tax history
| Year | Property taxes | Tax assessment |
|---|---|---|
| 2024 | $1,392 -2.8% | $133,440 +0% |
| 2023 | $1,433 +16.4% | $133,380 +6% |
| 2022 | $1,232 | $125,820 +5.8% |
Find assessor info on the county website
Neighborhood: 25419
Nearby schools
GreatSchools rating
- 6/10Potomack Intermediate SchoolGrades: 3-5Distance: 0.9 mi
- 5/10Spring Mills Middle SchoolGrades: 6-8Distance: 1.1 mi
- 7/10Spring Mills High SchoolGrades: 9-12Distance: 1.3 mi
Schools provided by the listing agent
- District: Berkeley County Schools
Source: Bright MLS. This data may not be complete. We recommend contacting the local school district to confirm school assignments for this home.

Get pre-qualified for a loan
At Zillow Home Loans, we can pre-qualify you in as little as 5 minutes with no impact to your credit score.An equal housing lender. NMLS #10287.
Sell for more on Zillow
Get a free Zillow Showcase℠ listing and you could sell for .
$304,300
2% more+ $6,086
With Zillow Showcase(estimated)
$310,386
