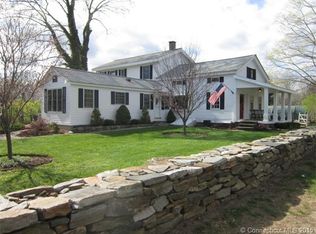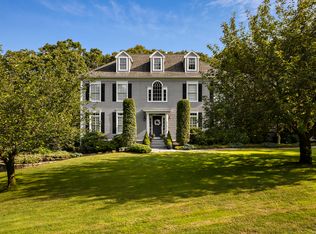Sold for $595,000 on 07/08/25
$595,000
93 Race Hill Road, Madison, CT 06443
4beds
2,604sqft
Single Family Residence
Built in 1987
1.86 Acres Lot
$610,600 Zestimate®
$228/sqft
$4,252 Estimated rent
Home value
$610,600
$543,000 - $684,000
$4,252/mo
Zestimate® history
Loading...
Owner options
Explore your selling options
What's special
Welcome to this stately 4-bedroom, 2.1-bath Colonial home ideally situated in Madison, CT near the picturesque Race Hill Farm. Set on a lovely country lot with mature landscaping and a sense of privacy, this home offers both tranquility and convenience, just minutes from Madison's vibrant town center and scenic beaches. Inside, you'll find an open floor plan that seamlessly connects the spacious kitchen to the cozy family room with a fireplace, perfect for gatherings. Bright sunlight streams into this home from every angle! Sliders lead out to the back deck, making indoor-outdoor living easy and enjoyable. The formal living and dining rooms feature gleaming hardwood floors, adding a touch of elegance and warmth. A versatile mudroom/homework room and a combined half bath/laundry area offer added functionality for everyday living. Freshly painted throughout in a beautiful, neutral color palette, the home feels light, bright, and move-in ready. Upstairs, the primary bedroom has a walk-in closet and en-suite bath, while three additional well-sized bedrooms boast generous closets and all have brand new carpeting. The partially finished, heated basement adds fantastic bonus space, complete with two office areas and a playroom. Additional features include a two-car garage, a brand new oil furnace, and updates such as newer siding and a roof replaced around 2012. This is a wonderful opportunity to enjoy classic Colonial charm in the lovely coastal town of Madison. The house is in Flood Zone A and the previous buyer was given a quote for flood insurance for $1,200/year
Zillow last checked: 8 hours ago
Listing updated: July 08, 2025 at 08:44am
Listed by:
DACEY COASTAL PROPERTIES TEAM AT WILLIAM RAVEIS,
Heather Dacey 203-314-1301,
William Raveis Real Estate 203-453-0391
Bought with:
Minerva Joseph, RES.0814324
Berkshire Hathaway NE Prop.
Source: Smart MLS,MLS#: 24089035
Facts & features
Interior
Bedrooms & bathrooms
- Bedrooms: 4
- Bathrooms: 3
- Full bathrooms: 2
- 1/2 bathrooms: 1
Primary bedroom
- Features: Full Bath, Walk-In Closet(s), Wall/Wall Carpet
- Level: Upper
- Area: 196.98 Square Feet
- Dimensions: 13.4 x 14.7
Bedroom
- Features: Wall/Wall Carpet
- Level: Upper
- Area: 148.87 Square Feet
- Dimensions: 13.4 x 11.11
Bedroom
- Features: Wall/Wall Carpet
- Level: Upper
- Area: 140.12 Square Feet
- Dimensions: 12.4 x 11.3
Bedroom
- Features: Wall/Wall Carpet
- Level: Upper
- Area: 125.36 Square Feet
- Dimensions: 12.4 x 10.11
Dining room
- Features: Hardwood Floor
- Level: Main
- Area: 134.43 Square Feet
- Dimensions: 12.1 x 11.11
Family room
- Features: Balcony/Deck, Fireplace, Sliders, Hardwood Floor
- Level: Main
- Area: 267.41 Square Feet
- Dimensions: 12.1 x 22.1
Kitchen
- Features: Tile Floor
- Level: Main
- Area: 158.51 Square Feet
- Dimensions: 12.1 x 13.1
Living room
- Features: Hardwood Floor
- Level: Main
- Area: 287.98 Square Feet
- Dimensions: 12.1 x 23.8
Office
- Features: Wall/Wall Carpet
- Level: Lower
- Area: 80.17 Square Feet
- Dimensions: 8.8 x 9.11
Office
- Features: Wall/Wall Carpet
- Level: Lower
- Area: 77.39 Square Feet
- Dimensions: 7.1 x 10.9
Other
- Features: Tile Floor
- Level: Main
- Area: 86.95 Square Feet
- Dimensions: 10.11 x 8.6
Rec play room
- Features: Wall/Wall Carpet
- Level: Lower
- Area: 442.15 Square Feet
- Dimensions: 18.5 x 23.9
Heating
- Hot Water, Oil
Cooling
- Wall Unit(s)
Appliances
- Included: Electric Range, Microwave, Refrigerator, Dishwasher, Washer, Dryer, Water Heater
- Laundry: Main Level, Mud Room
Features
- Open Floorplan
- Basement: Partial,Partially Finished
- Attic: Pull Down Stairs
- Number of fireplaces: 1
Interior area
- Total structure area: 2,604
- Total interior livable area: 2,604 sqft
- Finished area above ground: 2,084
- Finished area below ground: 520
Property
Parking
- Total spaces: 2
- Parking features: Attached, Garage Door Opener
- Attached garage spaces: 2
Features
- Patio & porch: Deck
- Exterior features: Rain Gutters, Lighting
Lot
- Size: 1.86 Acres
- Features: Corner Lot, Wooded, Level, In Flood Zone
Details
- Parcel number: 1160265
- Zoning: RU-1
Construction
Type & style
- Home type: SingleFamily
- Architectural style: Colonial
- Property subtype: Single Family Residence
Materials
- Vinyl Siding
- Foundation: Concrete Perimeter
- Roof: Asphalt
Condition
- New construction: No
- Year built: 1987
Utilities & green energy
- Sewer: Septic Tank
- Water: Well
- Utilities for property: Cable Available
Community & neighborhood
Community
- Community features: Health Club, Lake, Library, Medical Facilities, Park, Public Rec Facilities, Shopping/Mall, Tennis Court(s)
Location
- Region: Madison
Price history
| Date | Event | Price |
|---|---|---|
| 7/8/2025 | Sold | $595,000$228/sqft |
Source: | ||
| 7/7/2025 | Listed for sale | $595,000$228/sqft |
Source: | ||
| 6/1/2025 | Pending sale | $595,000$228/sqft |
Source: | ||
| 5/27/2025 | Listed for sale | $595,000$228/sqft |
Source: | ||
| 5/15/2025 | Listing removed | $595,000$228/sqft |
Source: | ||
Public tax history
| Year | Property taxes | Tax assessment |
|---|---|---|
| 2025 | $8,102 +2% | $361,200 |
| 2024 | $7,946 +3% | $361,200 +40.3% |
| 2023 | $7,717 +1.9% | $257,500 |
Find assessor info on the county website
Neighborhood: 06443
Nearby schools
GreatSchools rating
- 10/10Kathleen H. Ryerson Elementary SchoolGrades: K-3Distance: 1.9 mi
- 9/10Walter C. Polson Upper Middle SchoolGrades: 6-8Distance: 4.4 mi
- 10/10Daniel Hand High SchoolGrades: 9-12Distance: 4.5 mi
Schools provided by the listing agent
- Elementary: Kathleen H. Ryerson
- High: Daniel Hand
Source: Smart MLS. This data may not be complete. We recommend contacting the local school district to confirm school assignments for this home.

Get pre-qualified for a loan
At Zillow Home Loans, we can pre-qualify you in as little as 5 minutes with no impact to your credit score.An equal housing lender. NMLS #10287.
Sell for more on Zillow
Get a free Zillow Showcase℠ listing and you could sell for .
$610,600
2% more+ $12,212
With Zillow Showcase(estimated)
$622,812
