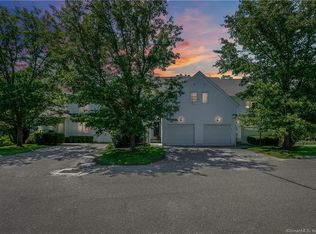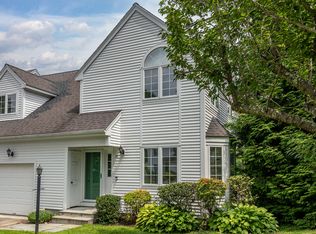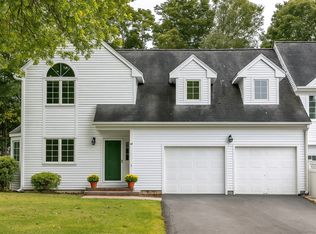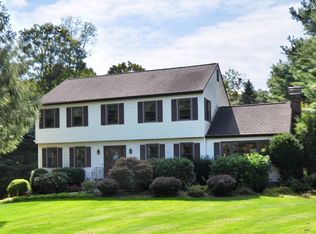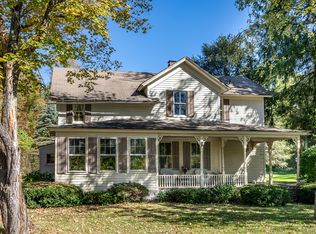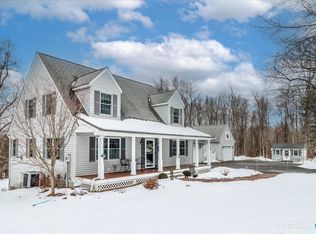***** PRIMARY ON THE MAIN FLOOR ***** Spacious and gracious just begins to describe this three bedroom, three bath condominium with privacy and views to boot! The generous size living room is flooded with light and has vaulted ceilings, a propane fireplace, hardwood floors and French doors to the view and spacious deck. The formal dining room is adjacent to the eat-in kitchen and open to the living room. You have your choice of primary bedroom suites with one on the main floor and one on the second floor. Both have ensuite baths. Both with large walk-in closets. There is also a guest bedroom and full hall bath on the main level. And for your convenience the laundry room is adjacent to the bedrooms on the main level as well. Close to all that Litchfield County has to offer it is ready for new owners to make it their own.
Under contract
$660,000
93 Quarry Ridge Road #93, Washington, CT 06777
3beds
2,129sqft
Est.:
Condominium, Townhouse
Built in 1995
-- sqft lot
$-- Zestimate®
$310/sqft
$584/mo HOA
What's special
Propane fireplaceVaulted ceilingsGuest bedroomLarge walk-in closetsPrimary bedroom suitesFormal dining roomHardwood floors
- 254 days |
- 8 |
- 0 |
Zillow last checked: 8 hours ago
Listing updated: December 30, 2025 at 06:56am
Listed by:
Judith Auchincloss (203)770-3300,
Klemm Real Estate Inc 860-868-7313,
Jamie Marcoux 860-309-2297,
Klemm Real Estate Inc
Source: Smart MLS,MLS#: 24092315
Facts & features
Interior
Bedrooms & bathrooms
- Bedrooms: 3
- Bathrooms: 3
- Full bathrooms: 3
Primary bedroom
- Level: Main
Primary bedroom
- Level: Upper
Bedroom
- Level: Upper
Dining room
- Level: Main
Kitchen
- Level: Main
Living room
- Features: Fireplace
- Level: Main
Heating
- Forced Air, Oil
Cooling
- Central Air
Appliances
- Included: Electric Range, Microwave, Refrigerator, Dishwasher, Water Heater
Features
- Basement: Full
- Attic: Storage,Access Via Hatch
- Number of fireplaces: 1
Interior area
- Total structure area: 2,129
- Total interior livable area: 2,129 sqft
- Finished area above ground: 2,129
Property
Parking
- Total spaces: 2
- Parking features: Attached
- Attached garage spaces: 2
Features
- Stories: 2
- Patio & porch: Deck
Lot
- Features: Level
Details
- Parcel number: 2140174
- Zoning: R-1
Construction
Type & style
- Home type: Condo
- Architectural style: Townhouse
- Property subtype: Condominium, Townhouse
Materials
- Vinyl Siding
Condition
- New construction: No
- Year built: 1995
Utilities & green energy
- Sewer: Shared Septic
- Water: Public
Community & HOA
Community
- Subdivision: Washington Depot
HOA
- Has HOA: Yes
- Amenities included: Management
- Services included: Maintenance Grounds, Trash, Snow Removal
- HOA fee: $584 monthly
Location
- Region: New Preston Marble Dale
Financial & listing details
- Price per square foot: $310/sqft
- Tax assessed value: $319,480
- Annual tax amount: $3,466
- Date on market: 5/7/2025
Estimated market value
Not available
Estimated sales range
Not available
Not available
Price history
Price history
| Date | Event | Price |
|---|---|---|
| 11/3/2025 | Pending sale | $660,000$310/sqft |
Source: | ||
| 10/1/2025 | Price change | $660,000-5.7%$310/sqft |
Source: | ||
| 8/14/2025 | Price change | $700,000-7.9%$329/sqft |
Source: | ||
| 5/7/2025 | Listed for sale | $760,000+90%$357/sqft |
Source: | ||
| 8/19/2014 | Sold | $400,000$188/sqft |
Source: | ||
Public tax history
Public tax history
Tax history is unavailable.BuyAbility℠ payment
Est. payment
$4,915/mo
Principal & interest
$3121
Property taxes
$979
Other costs
$815
Climate risks
Neighborhood: 06777
Nearby schools
GreatSchools rating
- 9/10Washington Primary SchoolGrades: PK-5Distance: 3 mi
- 8/10Shepaug Valley SchoolGrades: 6-12Distance: 5.3 mi
- Loading
