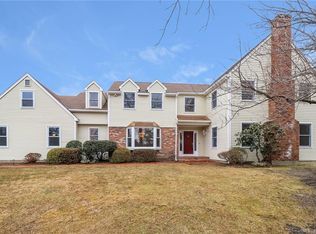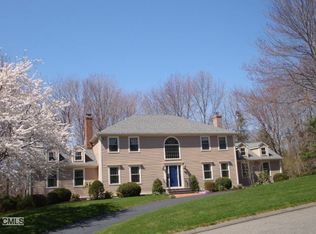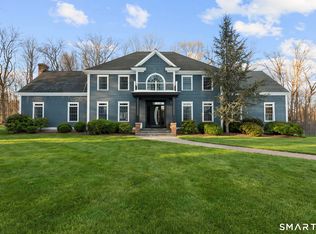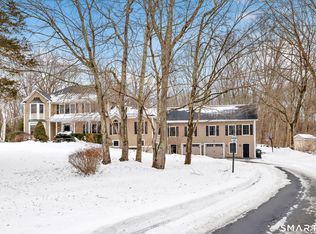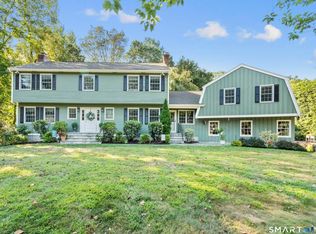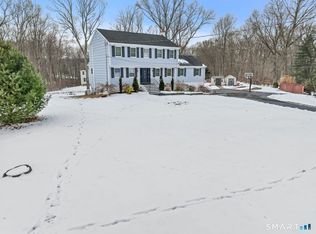Welcome to 93 Putting Green Road North - A Grand, Fully Renovated Colonial in Trumbull's Desirable Daniel's Farm District. Step through the front door into a stunning two-story foyer and discover this beautifully reimagined center hall colonial offering over 4,100 sq. ft. of elegant living space, plus an additional 900 sq. ft. of finished, lower level. Every inch of this 5-bedroom, 3.5-bath home has been thoughtfully updated, blending timeless design with modern luxury. The first and second floors feature gleaming hardwood floors, complemented by formal living and dining rooms and three fireplaces that embody warmth and character throughout. The heart of the home is the brand-new chef's kitchen, showcasing a large center island with a quartz waterfall countertop, custom cabinetry, and high-end finishes-perfect for gatherings and everyday living. Relax in the sunken family room, unwind in the primary suite with its own private sitting area or den, and indulge in the spa-inspired primary bath featuring a soaking tub and separate glass-enclosed shower. The third floor provides additional living space ideal for a home office, studio, or guest suite. Set on a generous .80-acre lot, this property offers both privacy and convenience-just minutes from highways, shopping, top-rated schools, and Trumbull's outdoor recreation. Move-in ready and completely renovated from top to bottom, this exceptional home combines classic colonial charm with today's modern comforts
For sale
Price cut: $30K (2/20)
$1,269,000
93 Putting Green Road North, Trumbull, CT 06611
5beds
5,035sqft
Est.:
Single Family Residence
Built in 1987
0.8 Acres Lot
$1,242,200 Zestimate®
$252/sqft
$-- HOA
What's special
Primary suiteSoaking tubThree fireplacesPrivate sitting areaQuartz waterfall countertopHigh-end finishesStunning two-story foyer
- 108 days |
- 2,581 |
- 77 |
Zillow last checked: 8 hours ago
Listing updated: February 21, 2026 at 04:40pm
Listed by:
Sam Granata (203)260-3724,
Preston Gray Real Estate 475-269-5100
Source: Smart MLS,MLS#: 24138785
Tour with a local agent
Facts & features
Interior
Bedrooms & bathrooms
- Bedrooms: 5
- Bathrooms: 3
- Full bathrooms: 2
- 1/2 bathrooms: 1
Rooms
- Room types: Bonus Room, Laundry
Primary bedroom
- Features: Remodeled, Vaulted Ceiling(s), Fireplace, Full Bath, Walk-In Closet(s), Hardwood Floor
- Level: Upper
- Area: 482.4 Square Feet
- Dimensions: 14.4 x 33.5
Bedroom
- Features: Hardwood Floor
- Level: Upper
- Area: 174.43 Square Feet
- Dimensions: 11.11 x 15.7
Bedroom
- Features: Hardwood Floor
- Level: Upper
- Area: 126.9 Square Feet
- Dimensions: 9 x 14.1
Bedroom
- Features: Hardwood Floor
- Level: Upper
- Area: 188.94 Square Feet
- Dimensions: 13.4 x 14.1
Bedroom
- Features: Hardwood Floor
- Level: Upper
- Area: 127.17 Square Feet
- Dimensions: 9.7 x 13.11
Bathroom
- Features: Remodeled
- Level: Upper
Dining room
- Features: Hardwood Floor
- Level: Main
- Area: 199.95 Square Feet
- Dimensions: 12.9 x 15.5
Family room
- Features: Fireplace, French Doors, Hardwood Floor
- Level: Main
- Area: 382.12 Square Feet
- Dimensions: 23.3 x 16.4
Family room
- Features: Laminate Floor
- Level: Lower
- Area: 1028.59 Square Feet
- Dimensions: 26.3 x 39.11
Kitchen
- Features: Remodeled, Quartz Counters, Eating Space, Kitchen Island, Hardwood Floor
- Level: Main
- Area: 321.86 Square Feet
- Dimensions: 15.4 x 20.9
Living room
- Features: Fireplace, Hardwood Floor
- Level: Main
- Area: 275.99 Square Feet
- Dimensions: 14.3 x 19.3
Heating
- Heat Pump, Forced Air, Oil
Cooling
- Central Air, Ductless
Appliances
- Included: Electric Range, Oven, Microwave, Range Hood, Refrigerator, Dishwasher, Washer, Dryer, Water Heater
- Laundry: Main Level
Features
- Basement: Full,Heated,Hatchway Access,Cooled,Partially Finished
- Attic: Storage,Partially Finished,Floored,Walk-up
- Number of fireplaces: 3
Interior area
- Total structure area: 5,035
- Total interior livable area: 5,035 sqft
- Finished area above ground: 4,135
- Finished area below ground: 900
Property
Parking
- Total spaces: 2
- Parking features: Attached
- Attached garage spaces: 2
Lot
- Size: 0.8 Acres
- Features: Few Trees, Rolling Slope
Details
- Parcel number: 394730
- Zoning: AA
Construction
Type & style
- Home type: SingleFamily
- Architectural style: Colonial
- Property subtype: Single Family Residence
Materials
- Clapboard
- Foundation: Concrete Perimeter
- Roof: Asphalt
Condition
- New construction: No
- Year built: 1987
Utilities & green energy
- Sewer: Public Sewer
- Water: Public
Community & HOA
Community
- Subdivision: Hillandale
HOA
- Has HOA: No
Location
- Region: Trumbull
Financial & listing details
- Price per square foot: $252/sqft
- Tax assessed value: $442,540
- Annual tax amount: $16,339
- Date on market: 11/7/2025
Estimated market value
$1,242,200
$1.18M - $1.30M
$5,685/mo
Price history
Price history
| Date | Event | Price |
|---|---|---|
| 2/20/2026 | Price change | $1,269,000-2.3%$252/sqft |
Source: | ||
| 12/3/2025 | Price change | $1,299,000-3.6%$258/sqft |
Source: | ||
| 11/7/2025 | Listed for sale | $1,347,000+60.4%$268/sqft |
Source: | ||
| 7/24/2025 | Sold | $840,000-1.2%$167/sqft |
Source: | ||
| 6/26/2025 | Pending sale | $850,000$169/sqft |
Source: | ||
| 5/28/2025 | Contingent | $850,000$169/sqft |
Source: | ||
| 5/16/2025 | Listed for sale | $850,000+61%$169/sqft |
Source: | ||
| 7/3/2001 | Sold | $528,000+18%$105/sqft |
Source: Public Record Report a problem | ||
| 8/29/1989 | Sold | $447,500$89/sqft |
Source: Public Record Report a problem | ||
Public tax history
Public tax history
| Year | Property taxes | Tax assessment |
|---|---|---|
| 2025 | $16,339 +2.8% | $442,540 |
| 2024 | $15,892 +1.6% | $442,540 |
| 2023 | $15,635 +1.6% | $442,540 |
| 2022 | $15,385 +3.9% | $442,540 +9.2% |
| 2021 | $14,807 +1.9% | $405,160 |
| 2020 | $14,525 +2.5% | $405,160 |
| 2018 | $14,166 +2.1% | $405,160 |
| 2017 | $13,881 +0.7% | $405,160 -0.1% |
| 2015 | $13,778 +2.2% | $405,700 |
| 2014 | $13,482 +3.5% | $405,700 |
| 2013 | $13,027 +4.6% | $405,700 |
| 2012 | $12,459 -7.7% | $405,700 -22.9% |
| 2011 | $13,497 +2.5% | $526,000 |
| 2010 | $13,171 +4% | $526,000 |
| 2009 | $12,661 +0.9% | $526,000 |
| 2008 | $12,550 +4.4% | $526,000 |
| 2007 | $12,019 +2.1% | $526,000 |
| 2006 | $11,777 +2.6% | $526,000 +43.7% |
| 2005 | $11,481 +6.3% | $365,990 |
| 2004 | $10,804 +7.1% | $365,990 0% |
| 2003 | $10,091 +14.9% | $366,000 |
| 2001 | $8,784 +7.9% | $366,000 +20% |
| 2000 | $8,143 +6.8% | $304,990 |
| 1999 | $7,625 | $304,990 |
Find assessor info on the county website
BuyAbility℠ payment
Est. payment
$8,331/mo
Principal & interest
$6544
Property taxes
$1787
Climate risks
Neighborhood: Daniels Farm
Nearby schools
GreatSchools rating
- 9/10Daniels Farm SchoolGrades: K-5Distance: 0.6 mi
- 8/10Hillcrest Middle SchoolGrades: 6-8Distance: 1.1 mi
- 10/10Trumbull High SchoolGrades: 9-12Distance: 1.1 mi
Schools provided by the listing agent
- High: Trumbull
Source: Smart MLS. This data may not be complete. We recommend contacting the local school district to confirm school assignments for this home.
