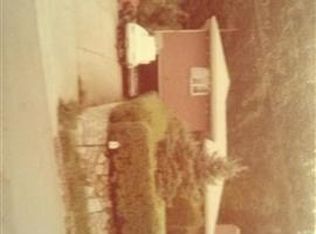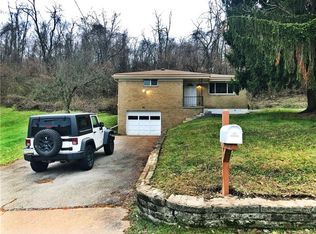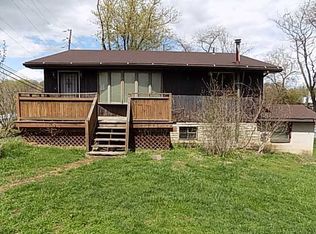Sold for $185,000 on 03/29/24
$185,000
93 Port Perry Rd, North Versailles, PA 15137
3beds
840sqft
Single Family Residence
Built in 1950
10,454.4 Square Feet Lot
$194,400 Zestimate®
$220/sqft
$1,354 Estimated rent
Home value
$194,400
$183,000 - $208,000
$1,354/mo
Zestimate® history
Loading...
Owner options
Explore your selling options
What's special
Welcome to 93 Port Perry Rd in North Versailles. This fully remodelled home with new addition is a cozy warm 3 bedroom 2 bath brick ranch with a double drive big enough for 4 cars. Once, a 2 bedroom converted to a 3 bedroom with a lovely kitchen added to the back of the house. So much natural lighting from all angles of the rooms. You enter from the covered front porch into a welcoming living room with built in electric fireplace. A welcome spot for those cold nights ahead. The formal dining room enters into the very modern kitchen with vaulted ceiling and beautiful lighting. 3 bedrooms and a full bath bring the entire main floor together, waiting for a new family to call it home. The basement is a clean canvas for new owner to make it their own. Here you will find a nice open space with utility room and a new bathroom with ceramic shower surround. The nice private back yard with mature trees will make it a great place to spend your relaxing evenings.
Zillow last checked: 8 hours ago
Listing updated: April 10, 2024 at 10:43am
Listed by:
Mary Sivrich 724-420-5676,
INTEGRITY PLUS REALTY
Bought with:
Camden Fast, RS364947
BERKSHIRE HATHAWAY THE PREFERRED REALTY
Source: WPMLS,MLS#: 1636713 Originating MLS: West Penn Multi-List
Originating MLS: West Penn Multi-List
Facts & features
Interior
Bedrooms & bathrooms
- Bedrooms: 3
- Bathrooms: 2
- Full bathrooms: 2
Primary bedroom
- Level: Main
- Dimensions: 11X13
Bedroom 2
- Level: Main
- Dimensions: 10X9
Bedroom 3
- Level: Main
- Dimensions: 10X10
Dining room
- Level: Main
- Dimensions: 8X11
Entry foyer
- Level: Main
Kitchen
- Level: Main
- Dimensions: 8X11
Laundry
- Level: Lower
Living room
- Level: Main
- Dimensions: 11X20
Heating
- Forced Air, Gas
Cooling
- Wall/Window Unit(s)
Appliances
- Included: Some Gas Appliances, Microwave, Stove
Features
- Window Treatments
- Flooring: Ceramic Tile, Laminate
- Windows: Window Treatments
- Basement: Full,Unfinished,Walk-Up Access
- Number of fireplaces: 1
- Fireplace features: Electric, Living Room
Interior area
- Total structure area: 840
- Total interior livable area: 840 sqft
Property
Parking
- Total spaces: 1
- Parking features: Built In
- Has attached garage: Yes
Features
- Levels: One
- Stories: 1
- Pool features: None
Lot
- Size: 10,454 sqft
- Dimensions: 74 x 143 x 73 x 142
Details
- Parcel number: 0457N00238000000
Construction
Type & style
- Home type: SingleFamily
- Architectural style: Ranch
- Property subtype: Single Family Residence
Materials
- Brick
- Roof: Asphalt
Condition
- Resale
- Year built: 1950
Details
- Warranty included: Yes
Utilities & green energy
- Sewer: Public Sewer
- Water: Public
Community & neighborhood
Community
- Community features: Public Transportation
Location
- Region: North Versailles
Price history
| Date | Event | Price |
|---|---|---|
| 3/29/2024 | Sold | $185,000+0.1%$220/sqft |
Source: | ||
| 2/17/2024 | Contingent | $184,900$220/sqft |
Source: | ||
| 2/4/2024 | Price change | $184,900-5.2%$220/sqft |
Source: | ||
| 1/4/2024 | Listed for sale | $195,000+3800%$232/sqft |
Source: | ||
| 3/26/2021 | Sold | $5,000$6/sqft |
Source: Public Record Report a problem | ||
Public tax history
| Year | Property taxes | Tax assessment |
|---|---|---|
| 2025 | $4,102 +112.6% | $97,500 +99.4% |
| 2024 | $1,929 +734.1% | $48,900 |
| 2023 | $231 | $48,900 |
Find assessor info on the county website
Neighborhood: 15137
Nearby schools
GreatSchools rating
- 5/10Logan Elementary SchoolGrades: K-6Distance: 2.9 mi
- 3/10East Allegheny Junior-Senior High SchoolGrades: 7-12Distance: 2.8 mi
Schools provided by the listing agent
- District: East Allegheny
Source: WPMLS. This data may not be complete. We recommend contacting the local school district to confirm school assignments for this home.

Get pre-qualified for a loan
At Zillow Home Loans, we can pre-qualify you in as little as 5 minutes with no impact to your credit score.An equal housing lender. NMLS #10287.


