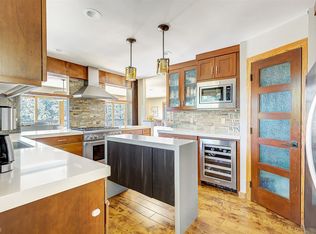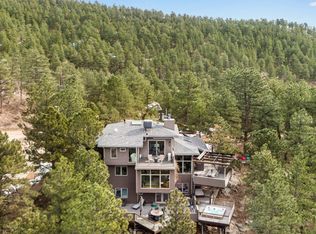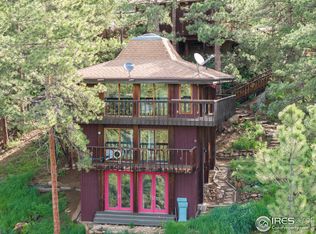Sold for $1,195,000 on 10/11/24
$1,195,000
93 Poorman Rd, Boulder, CO 80302
2beds
2,758sqft
Residential-Detached, Residential
Built in 1989
1.48 Acres Lot
$1,169,100 Zestimate®
$433/sqft
$3,606 Estimated rent
Home value
$1,169,100
$1.09M - $1.26M
$3,606/mo
Zestimate® history
Loading...
Owner options
Explore your selling options
What's special
Mountain retreat less than 3 miles from 4th and Mapleton. An easy drive up Sunshine Canyon or a casual coast down to town. Beautifully maintained, multi-story south facing home on a 1.5 acre lot with diverse wildlife and solitude. Multiple options for indoor living, 3 outer decks, abundant natural light and views! Recent updates include new Hardiebacker siding, 6.5 KW solar system, Mitsubishi mini-split AC units throughout the home, new exterior and interior paint and new hot tub included. Great value in this perfectly situated home that provides serene mountain living with the comforts of town under 10 minutes from town.
Zillow last checked: 8 hours ago
Listing updated: October 11, 2024 at 07:10pm
Listed by:
Christopher Ketterhagen 303-817-4293,
Ketterhagen Properties
Bought with:
Anne Wells
milehimodern - Boulder
Source: IRES,MLS#: 1012576
Facts & features
Interior
Bedrooms & bathrooms
- Bedrooms: 2
- Bathrooms: 2
- Full bathrooms: 2
Primary bedroom
- Area: 272
- Dimensions: 17 x 16
Bedroom 2
- Area: 144
- Dimensions: 12 x 12
Dining room
- Area: 154
- Dimensions: 14 x 11
Family room
- Area: 253
- Dimensions: 23 x 11
Kitchen
- Area: 176
- Dimensions: 16 x 11
Living room
- Area: 289
- Dimensions: 17 x 17
Heating
- Hot Water, Heat Pump
Cooling
- Wall/Window Unit(s)
Appliances
- Included: Electric Range/Oven, Dishwasher, Refrigerator, Washer, Dryer
- Laundry: Upper Level
Features
- Study Area, Separate Dining Room, Cathedral/Vaulted Ceilings, Open Floorplan, Walk-In Closet(s), Open Floor Plan, Walk-in Closet
- Flooring: Vinyl, Carpet
- Windows: Window Coverings, Skylight(s), Double Pane Windows, Skylights
- Basement: Walk-Out Access
- Has fireplace: Yes
- Fireplace features: Living Room
Interior area
- Total structure area: 2,758
- Total interior livable area: 2,758 sqft
- Finished area above ground: 2,758
- Finished area below ground: 0
Property
Parking
- Total spaces: 2
- Parking features: Heated Garage, Oversized
- Attached garage spaces: 2
- Details: Garage Type: Attached
Features
- Levels: Five+ Levels
- Stories: 5
- Patio & porch: Patio, Deck
- Exterior features: Balcony, Hot Tub Included
- Spa features: Heated
- Has view: Yes
- View description: Hills
Lot
- Size: 1.48 Acres
- Features: Wooded, Sloped
Details
- Parcel number: R0024656
- Zoning: Res
- Special conditions: Private Owner
Construction
Type & style
- Home type: SingleFamily
- Property subtype: Residential-Detached, Residential
Materials
- Wood/Frame, Concrete
- Roof: Composition
Condition
- Not New, Previously Owned
- New construction: No
- Year built: 1989
Utilities & green energy
- Electric: Electric
- Sewer: Septic
- Water: Well, Well
- Utilities for property: Electricity Available, Propane
Green energy
- Energy generation: Solar PV Owned
Community & neighborhood
Location
- Region: Boulder
- Subdivision: Saxon Estates
Other
Other facts
- Listing terms: Cash,Conventional
Price history
| Date | Event | Price |
|---|---|---|
| 10/11/2024 | Sold | $1,195,000$433/sqft |
Source: | ||
| 8/12/2024 | Pending sale | $1,195,000$433/sqft |
Source: | ||
| 7/30/2024 | Price change | $1,195,000-7.7%$433/sqft |
Source: | ||
| 6/21/2024 | Listed for sale | $1,295,000+73.8%$470/sqft |
Source: | ||
| 10/31/2017 | Sold | $745,000$270/sqft |
Source: | ||
Public tax history
| Year | Property taxes | Tax assessment |
|---|---|---|
| 2025 | $8,903 +1.7% | $92,063 -10.2% |
| 2024 | $8,752 +27.7% | $102,517 -1% |
| 2023 | $6,855 +5.1% | $103,512 +43.5% |
Find assessor info on the county website
Neighborhood: 80302
Nearby schools
GreatSchools rating
- 6/10Flatirons Elementary SchoolGrades: K-5Distance: 2.8 mi
- 5/10Casey Middle SchoolGrades: 6-8Distance: 2.6 mi
- 10/10Boulder High SchoolGrades: 9-12Distance: 3.1 mi
Schools provided by the listing agent
- Elementary: Flatirons
- Middle: Casey
- High: Boulder
Source: IRES. This data may not be complete. We recommend contacting the local school district to confirm school assignments for this home.

Get pre-qualified for a loan
At Zillow Home Loans, we can pre-qualify you in as little as 5 minutes with no impact to your credit score.An equal housing lender. NMLS #10287.
Sell for more on Zillow
Get a free Zillow Showcase℠ listing and you could sell for .
$1,169,100
2% more+ $23,382
With Zillow Showcase(estimated)
$1,192,482

