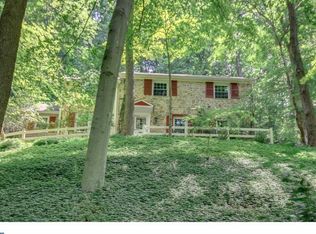Sold for $386,250
Street View
$386,250
93 Pole Cat Rd, Glen Mills, PA 19342
3beds
2baths
1,899sqft
SingleFamily
Built in 1961
2.88 Acres Lot
$504,300 Zestimate®
$203/sqft
$3,528 Estimated rent
Home value
$504,300
$469,000 - $545,000
$3,528/mo
Zestimate® history
Loading...
Owner options
Explore your selling options
What's special
Located in the heart of Glen Mills, 93 Pole Cat Rd is a 3 Bed 2 Bath Ranch set back on 2.88 acres of private wooded land. This home was built by the owner in 1962 and is being sold in As-Is condition. This sale offers the rare opportunity of a highly desired location and school district at a great price! The property features a wrap around driveway with parking located on the back side of the house. Entering into the home, you will be greeted by open space and natural light. The open concept living space includes the kitchen, dining area, and living room framed by large windows and sliding doors that overlook the property. PLEASE DO NOT WALK ON DECK. REPAIRS NEEDED. To the right of the entrance you will find the laundry room and hallway leading to 3 main level bedrooms and 2 full bathrooms. Downstairs, the basement has great potential with high ceilings, natural light, a workshop, storage area, and exit to the front side of the house under the deck. This property has great potential inside and out! Come enjoy this beautiful piece of property located 5 minutes from Route 1 and 202 intersection. 2022-07-07
Facts & features
Interior
Bedrooms & bathrooms
- Bedrooms: 3
- Bathrooms: 2
Heating
- Oil
Features
- Has fireplace: Yes
Interior area
- Total interior livable area: 1,899 sqft
Property
Features
- Exterior features: Wood
Lot
- Size: 2.88 Acres
Details
- Parcel number: 13000061202
Construction
Type & style
- Home type: SingleFamily
Condition
- Year built: 1961
Community & neighborhood
Location
- Region: Glen Mills
Price history
| Date | Event | Price |
|---|---|---|
| 7/17/2023 | Sold | $386,250$203/sqft |
Source: Public Record Report a problem | ||
| 7/12/2022 | Sold | $386,250+3%$203/sqft |
Source: | ||
| 4/28/2022 | Pending sale | $375,000$197/sqft |
Source: | ||
| 4/27/2022 | Listed for sale | $375,000$197/sqft |
Source: Berkshire Hathaway HomeServices Fox & Roach, REALTORS #PADE2024232 Report a problem | ||
Public tax history
| Year | Property taxes | Tax assessment |
|---|---|---|
| 2025 | $7,788 +5.1% | $325,410 |
| 2024 | $7,409 +2.6% | $325,410 |
| 2023 | $7,224 +1.1% | $325,410 |
Find assessor info on the county website
Neighborhood: 19342
Nearby schools
GreatSchools rating
- 9/10Garnet Valley El SchoolGrades: 3-5Distance: 1.7 mi
- 7/10Garnet Valley Middle SchoolGrades: 6-8Distance: 1.9 mi
- 10/10Garnet Valley High SchoolGrades: 9-12Distance: 1.7 mi
Get a cash offer in 3 minutes
Find out how much your home could sell for in as little as 3 minutes with a no-obligation cash offer.
Estimated market value$504,300
Get a cash offer in 3 minutes
Find out how much your home could sell for in as little as 3 minutes with a no-obligation cash offer.
Estimated market value
$504,300
