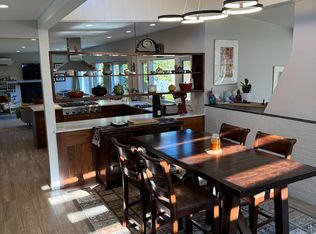Exceptional contemporary! Gracious living spaces with seamless transitions from outdoor to indoor living. The elegant foyer sets the tone that continues into the formal LR with FP, high ceilings and walls of glass. The formal DR w/ direct access to spacious sundeck provides entertaining options. The kitchen with sleek white cabinets & stone countertops features high-end stainless appliances, walk-in pantry, and a sun splashed breakfast room. Spacious FR with gas FP overlooks the professionally landscaped courtyard & trellised porch w/ beautiful wisteria vines. The 2nd flr features luxurious master BR suite with FP and walls of glass overlooking the private backyard. Master BA provides a large double vanity, Jacuzzi tub & shower. There are also 3 addl large BRs, full BA & home office on 2nd flr. The lower-level walk-out has another office/study, exercise room, wine cellar and storage space. Steps to Bowman Elementary & Wilson Farms. Easy access to commuter routes.
This property is off market, which means it's not currently listed for sale or rent on Zillow. This may be different from what's available on other websites or public sources.
