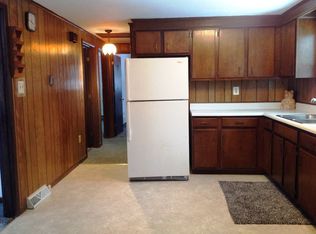Closed
Listed by:
Sandy Cormier,
Greenwald Realty Group 603-357-3035
Bought with: Greenwald Realty Group
$453,500
93 Pinnacle Springs Road, Chesterfield, NH 03462
3beds
2,256sqft
Single Family Residence
Built in 1980
1.47 Acres Lot
$460,200 Zestimate®
$201/sqft
$3,215 Estimated rent
Home value
$460,200
$336,000 - $626,000
$3,215/mo
Zestimate® history
Loading...
Owner options
Explore your selling options
What's special
Located between Keene and Brattleboro in a developed neighborhood tucked in off the road is this three bedroom home. Direct entry from the two car garage into the laundry and entry area. The open kitchen and eating area have views of the back yard with a sliding door to the back deck for grilling. The front entry has great storage and leads you to the dining room, step down living room, half bath or to the family room with glass doors to the covered porch. The extended family room has a hearth and wood stove ready. The second floor has the primary bedroom with large closet and 3/4 bathroom, two additional bedrooms and shared full bath off the hallway. The land is open with trees around the property and paved driveway, extra parking and a wood storage shed. A well cared for home that has been lived in and loved that is waiting for your updates.
Zillow last checked: 8 hours ago
Listing updated: May 03, 2025 at 10:24am
Listed by:
Sandy Cormier,
Greenwald Realty Group 603-357-3035
Bought with:
Todd A Bassler
Greenwald Realty Group
Source: PrimeMLS,MLS#: 5033346
Facts & features
Interior
Bedrooms & bathrooms
- Bedrooms: 3
- Bathrooms: 3
- Full bathrooms: 1
- 3/4 bathrooms: 1
- 1/2 bathrooms: 1
Heating
- Oil, Wood, Baseboard, Electric, Hot Water
Cooling
- None
Appliances
- Included: Dishwasher, Dryer, Microwave, Refrigerator, Washer, Electric Stove
- Laundry: 1st Floor Laundry
Features
- Ceiling Fan(s), Kitchen/Dining, Primary BR w/ BA, Natural Light
- Flooring: Carpet, Slate/Stone, Vinyl, Wood
- Basement: Bulkhead,Concrete,Concrete Floor,Full,Interior Stairs,Unfinished,Interior Access,Exterior Entry,Interior Entry
- Attic: Pull Down Stairs
- Has fireplace: Yes
- Fireplace features: Wood Burning
Interior area
- Total structure area: 3,720
- Total interior livable area: 2,256 sqft
- Finished area above ground: 2,256
- Finished area below ground: 0
Property
Parking
- Total spaces: 4
- Parking features: Paved, Driveway, Garage, Parking Spaces 4
- Garage spaces: 2
- Has uncovered spaces: Yes
Accessibility
- Accessibility features: 1st Floor 1/2 Bathroom, 1st Floor Low-Pile Carpet, Paved Parking, 1st Floor Laundry
Features
- Levels: One and One Half
- Stories: 1
- Patio & porch: Covered Porch
- Exterior features: Deck, Natural Shade, Shed
Lot
- Size: 1.47 Acres
- Features: Corner Lot, Country Setting, Level, Open Lot, Sloped, Wooded
Details
- Parcel number: CHFDM4BBA006
- Zoning description: residential
Construction
Type & style
- Home type: SingleFamily
- Architectural style: Colonial
- Property subtype: Single Family Residence
Materials
- Wood Siding
- Foundation: Poured Concrete
- Roof: Architectural Shingle
Condition
- New construction: No
- Year built: 1980
Utilities & green energy
- Electric: 200+ Amp Service, Circuit Breakers, Generator Ready
- Sewer: Private Sewer, Septic Tank
- Utilities for property: None, Fiber Optic Internt Avail
Community & neighborhood
Security
- Security features: Smoke Detector(s)
Location
- Region: Chesterfield
Other
Other facts
- Road surface type: Paved
Price history
| Date | Event | Price |
|---|---|---|
| 5/2/2025 | Sold | $453,500+1.8%$201/sqft |
Source: | ||
| 3/25/2025 | Listed for sale | $445,600+46.1%$198/sqft |
Source: | ||
| 3/11/2025 | Sold | $305,000$135/sqft |
Source: Public Record Report a problem | ||
Public tax history
| Year | Property taxes | Tax assessment |
|---|---|---|
| 2024 | $6,266 +2.1% | $309,600 |
| 2023 | $6,136 +2.1% | $309,600 |
| 2022 | $6,012 +5.9% | $309,600 +23.3% |
Find assessor info on the county website
Neighborhood: 03443
Nearby schools
GreatSchools rating
- 8/10Chesterfield Central SchoolGrades: K-8Distance: 1.4 mi
Schools provided by the listing agent
- Elementary: Chesterfield School
- Middle: Chesterfield School
- High: Keene High School
- District: Keene Sch Dst SAU #29
Source: PrimeMLS. This data may not be complete. We recommend contacting the local school district to confirm school assignments for this home.
Get pre-qualified for a loan
At Zillow Home Loans, we can pre-qualify you in as little as 5 minutes with no impact to your credit score.An equal housing lender. NMLS #10287.
