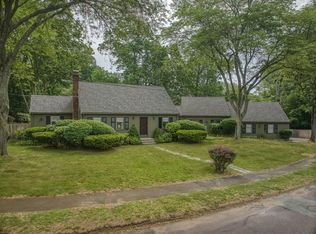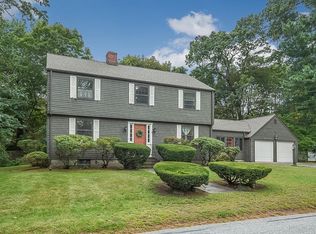Sold for $1,605,000
$1,605,000
93 Pine Ridge Rd, Reading, MA 01867
5beds
3,152sqft
Single Family Residence
Built in 2007
0.26 Acres Lot
$1,640,200 Zestimate®
$509/sqft
$6,151 Estimated rent
Home value
$1,640,200
$1.51M - $1.79M
$6,151/mo
Zestimate® history
Loading...
Owner options
Explore your selling options
What's special
Built to complement one of Reading’s friendliest & most coveted neighborhoods, this recently upgraded & redesigned Colonial is nothing short of spectacular! A Southern style farmer’s porch provides a warm welcome, inviting you inside where a grand, 2-story foyer sets the stage for open concept design. Bright & airy, the main level is anchored by a front-to-back fireplaced living room, paired w/a chef’s kitchen, alongside your dining room, + a main floor bedroom w/en-suite bath. Off to the side you’ll find a 2 car garage, mudroom & laundry closet along w/a second staircase where a versatile “Great Room” steals the show! Sliding glass doors off of the dining area lead to a composite deck & impeccably maintained yard. On the upper level you'll find 4 spacious bedrooms – including the primary suite, all w/custom closet systems. A+ location with easy access to Philips Academy, SJP, Austin Prep + easy commute access to 95 or 93. As a bonus- Sturges Park complex is at the end of the street!
Zillow last checked: 8 hours ago
Listing updated: July 26, 2024 at 06:55am
Listed by:
Julie Gibson 781-771-5760,
Gibson Sotheby's International Realty 781-648-3500
Bought with:
Sabrina Carr Group
William Raveis R.E. & Home Services
Source: MLS PIN,MLS#: 73251764
Facts & features
Interior
Bedrooms & bathrooms
- Bedrooms: 5
- Bathrooms: 3
- Full bathrooms: 3
- Main level bathrooms: 1
Primary bedroom
- Features: Bathroom - Full, Walk-In Closet(s), Closet/Cabinets - Custom Built, Flooring - Hardwood
- Level: Second
Bedroom 2
- Features: Closet/Cabinets - Custom Built, Flooring - Hardwood
- Level: Second
Bedroom 3
- Features: Closet/Cabinets - Custom Built, Flooring - Hardwood
- Level: Second
Bedroom 4
- Features: Closet/Cabinets - Custom Built, Flooring - Hardwood
- Level: Second
Bedroom 5
- Features: Bathroom - Full, Closet/Cabinets - Custom Built, Flooring - Hardwood
- Level: First
Primary bathroom
- Features: Yes
Bathroom 1
- Features: Bathroom - Full, Bathroom - Tiled With Shower Stall, Flooring - Stone/Ceramic Tile, Countertops - Stone/Granite/Solid
- Level: Main,First
Bathroom 2
- Features: Bathroom - Full, Bathroom - Tiled With Tub & Shower, Flooring - Stone/Ceramic Tile, Countertops - Stone/Granite/Solid
- Level: Second
Bathroom 3
- Features: Bathroom - Full, Bathroom - Tiled With Shower Stall, Bathroom - With Tub, Flooring - Stone/Ceramic Tile, Countertops - Stone/Granite/Solid
- Level: Second
Dining room
- Features: Flooring - Hardwood, Exterior Access, Open Floorplan
- Level: Main,First
Family room
- Features: Vaulted Ceiling(s), Open Floorplan
- Level: First
Kitchen
- Features: Flooring - Hardwood, Dining Area, Countertops - Stone/Granite/Solid, Cabinets - Upgraded, Open Floorplan, Recessed Lighting, Remodeled, Stainless Steel Appliances, Gas Stove
- Level: Main,First
Living room
- Features: Flooring - Hardwood, Open Floorplan
- Level: Main,First
Heating
- Baseboard, Natural Gas
Cooling
- Central Air
Appliances
- Included: Gas Water Heater, Range, Dishwasher, Washer, Dryer
- Laundry: Flooring - Stone/Ceramic Tile, First Floor, Washer Hookup
Features
- Mud Room
- Flooring: Tile, Hardwood, Flooring - Stone/Ceramic Tile
- Windows: Insulated Windows
- Basement: Full,Walk-Out Access
- Number of fireplaces: 2
- Fireplace features: Living Room
Interior area
- Total structure area: 3,152
- Total interior livable area: 3,152 sqft
Property
Parking
- Total spaces: 6
- Parking features: Attached, Garage Door Opener, Storage, Oversized, Paved Drive, Off Street, Paved
- Attached garage spaces: 2
- Uncovered spaces: 4
Accessibility
- Accessibility features: No
Features
- Patio & porch: Porch, Patio
- Exterior features: Porch, Patio, Fenced Yard
- Fencing: Fenced
Lot
- Size: 0.26 Acres
Details
- Parcel number: M:006.000000066.0,731033
- Zoning: S15
Construction
Type & style
- Home type: SingleFamily
- Architectural style: Colonial
- Property subtype: Single Family Residence
Materials
- Frame
- Foundation: Concrete Perimeter
- Roof: Shingle
Condition
- Year built: 2007
Utilities & green energy
- Electric: Circuit Breakers
- Sewer: Public Sewer
- Water: Public
- Utilities for property: for Gas Range, Washer Hookup
Green energy
- Energy efficient items: Thermostat
Community & neighborhood
Community
- Community features: Shopping, Park, Walk/Jog Trails, Conservation Area
Location
- Region: Reading
- Subdivision: West Side
Price history
| Date | Event | Price |
|---|---|---|
| 7/25/2024 | Sold | $1,605,000+10.7%$509/sqft |
Source: MLS PIN #73251764 Report a problem | ||
| 6/13/2024 | Listed for sale | $1,450,000+45%$460/sqft |
Source: MLS PIN #73251764 Report a problem | ||
| 9/13/2019 | Sold | $1,000,000+5.4%$317/sqft |
Source: Public Record Report a problem | ||
| 8/13/2019 | Pending sale | $949,000$301/sqft |
Source: Classified Realty Group #72546096 Report a problem | ||
| 8/7/2019 | Listed for sale | $949,000+26.6%$301/sqft |
Source: Classified Realty Group #72546096 Report a problem | ||
Public tax history
| Year | Property taxes | Tax assessment |
|---|---|---|
| 2025 | $14,561 -1.2% | $1,278,400 +1.6% |
| 2024 | $14,740 +6.2% | $1,257,700 +14.1% |
| 2023 | $13,873 +0.1% | $1,101,900 +6% |
Find assessor info on the county website
Neighborhood: 01867
Nearby schools
GreatSchools rating
- 8/10Joshua Eaton Elementary SchoolGrades: K-5Distance: 0.4 mi
- 8/10Walter S Parker Middle SchoolGrades: 6-8Distance: 0.9 mi
- 9/10Reading Memorial High SchoolGrades: 9-12Distance: 1.8 mi
Schools provided by the listing agent
- Middle: Parker
- High: Rmhs
Source: MLS PIN. This data may not be complete. We recommend contacting the local school district to confirm school assignments for this home.
Get a cash offer in 3 minutes
Find out how much your home could sell for in as little as 3 minutes with a no-obligation cash offer.
Estimated market value$1,640,200
Get a cash offer in 3 minutes
Find out how much your home could sell for in as little as 3 minutes with a no-obligation cash offer.
Estimated market value
$1,640,200

