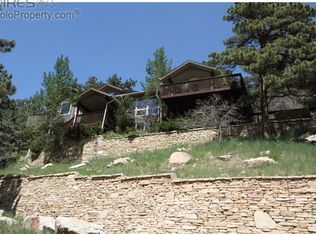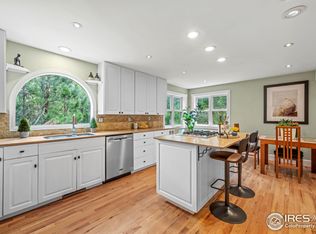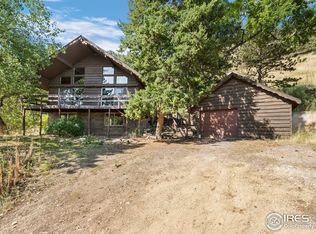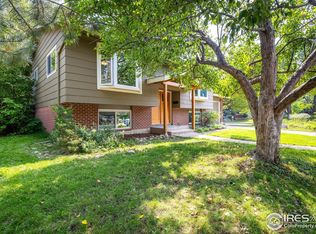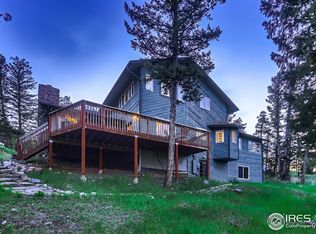Located in the sought-after Pine Brook Hills community, this beautifully remodeled home offers the best of mountain living just 10 minutes from downtown Boulder and steps from scenic hiking trails. Soaring 20-foot ceilings brighten the living room, leading to an inviting main floor with a spacious living area, dining room, updated kitchen, bedroom, and full bath. Upstairs, the primary suite features a private patio alongside an additional bedroom and bath. The low-maintenance backyard includes crisp white rock landscaping and a flat side yard perfect for relaxing or entertaining. With thoughtful updates throughout the last two years-including solar panels, a new electrical panel, motorized blinds, a new furnace and water heater, induction stove, lower-level ADU entrance, added shelving, radon mitigation, enhanced HVAC ventilation, new ceiling fans, Ring doorbell, and updated front-yard lighting-this move-in-ready home pairs comfort and style in one of Boulder's most desirable neighborhoods.
Pending
$1,225,000
93 Pine Needle Rd, Boulder, CO 80304
4beds
4baths
2,651sqft
Est.:
Residential-Detached, Residential
Built in 1970
0.88 Acres Lot
$-- Zestimate®
$462/sqft
$6/mo HOA
What's special
Private patioLow-maintenance backyardUpdated front-yard lightingPrimary suiteDining roomInviting main floorInduction stove
- 40 days |
- 1,213 |
- 60 |
Likely to sell faster than
Zillow last checked: 8 hours ago
Listing updated: December 29, 2025 at 01:38pm
Listed by:
Matt Fitzgerald 303-475-2297,
Slifer Smith & Frampton-Bldr
Source: IRES,MLS#: 1047606
Facts & features
Interior
Bedrooms & bathrooms
- Bedrooms: 4
- Bathrooms: 4
- Main level bedrooms: 2
Primary bedroom
- Area: 252
- Dimensions: 21 x 12
Bedroom 2
- Area: 144
- Dimensions: 12 x 12
Bedroom 3
- Area: 144
- Dimensions: 12 x 12
Bedroom 4
- Area: 144
- Dimensions: 12 x 12
Dining room
- Area: 144
- Dimensions: 12 x 12
Family room
- Area: 396
- Dimensions: 33 x 12
Kitchen
- Area: 156
- Dimensions: 12 x 13
Heating
- Forced Air, Baseboard, 2 or More Heat Sources
Cooling
- Central Air, Ceiling Fan(s)
Appliances
- Included: Gas Range/Oven, Self Cleaning Oven, Dishwasher, Refrigerator, Washer, Dryer, Microwave, Disposal
- Laundry: Washer/Dryer Hookups
Features
- High Speed Internet, Separate Dining Room, Cathedral/Vaulted Ceilings, Open Floorplan, Pantry, Walk-In Closet(s), High Ceilings, Open Floor Plan, Walk-in Closet, 9ft+ Ceilings
- Flooring: Wood, Wood Floors
- Doors: 6-Panel Doors
- Windows: Window Coverings, Skylight(s), Double Pane Windows, Skylights
- Basement: Walk-Out Access
- Has fireplace: Yes
- Fireplace features: Gas, Living Room
Interior area
- Total structure area: 2,651
- Total interior livable area: 2,651 sqft
- Finished area above ground: 2,651
- Finished area below ground: 0
Property
Parking
- Details: Garage Type: None
Accessibility
- Accessibility features: Main Floor Bath, Accessible Bedroom
Features
- Levels: Three Or More
- Stories: 3
- Patio & porch: Patio, Deck
- Exterior features: Lighting, Balcony
- Fencing: Fenced
- Has view: Yes
- View description: Hills
Lot
- Size: 0.88 Acres
- Features: Within City Limits
Details
- Parcel number: R0034590
- Zoning: F
- Special conditions: Private Owner
Construction
Type & style
- Home type: SingleFamily
- Architectural style: Contemporary/Modern
- Property subtype: Residential-Detached, Residential
Materials
- Wood/Frame
- Roof: Composition
Condition
- Not New, Previously Owned
- New construction: No
- Year built: 1970
Utilities & green energy
- Electric: Electric
- Gas: Natural Gas
- Sewer: Septic
- Water: District Water, Pine Brook Hills
- Utilities for property: Natural Gas Available, Electricity Available, Cable Available
Green energy
- Energy efficient items: Southern Exposure, HVAC
Community & HOA
Community
- Features: Hiking/Biking Trails
- Subdivision: Pine Brook Hills 4
HOA
- Has HOA: Yes
- Services included: Management
- HOA fee: $75 annually
Location
- Region: Boulder
Financial & listing details
- Price per square foot: $462/sqft
- Tax assessed value: $1,397,500
- Annual tax amount: $8,386
- Date on market: 11/20/2025
- Cumulative days on market: 236 days
- Listing terms: Cash,VA Loan
- Exclusions: Seller's Personal Property.
- Electric utility on property: Yes
- Road surface type: Dirt
Estimated market value
Not available
Estimated sales range
Not available
Not available
Price history
Price history
| Date | Event | Price |
|---|---|---|
| 12/14/2025 | Pending sale | $1,225,000$462/sqft |
Source: | ||
| 11/20/2025 | Listed for sale | $1,225,000+4.3%$462/sqft |
Source: | ||
| 10/30/2025 | Listing removed | $1,175,000$443/sqft |
Source: | ||
| 9/19/2025 | Price change | $1,175,000-4.1%$443/sqft |
Source: | ||
| 8/22/2025 | Listed for sale | $1,225,000-2%$462/sqft |
Source: | ||
Public tax history
Public tax history
| Year | Property taxes | Tax assessment |
|---|---|---|
| 2025 | $8,386 +16.6% | $87,344 -9.3% |
| 2024 | $7,190 +16.4% | $96,253 +13% |
| 2023 | $6,177 +5.1% | $85,191 +34.2% |
Find assessor info on the county website
BuyAbility℠ payment
Est. payment
$5,736/mo
Principal & interest
$4750
Property taxes
$551
Other costs
$435
Climate risks
Neighborhood: 80304
Nearby schools
GreatSchools rating
- 8/10Foothill Elementary SchoolGrades: K-5Distance: 1.4 mi
- 7/10Centennial Middle SchoolGrades: 6-8Distance: 1.8 mi
- 10/10Boulder High SchoolGrades: 9-12Distance: 3 mi
Schools provided by the listing agent
- Elementary: Foothill
- Middle: Centennial
- High: Boulder
Source: IRES. This data may not be complete. We recommend contacting the local school district to confirm school assignments for this home.
- Loading
