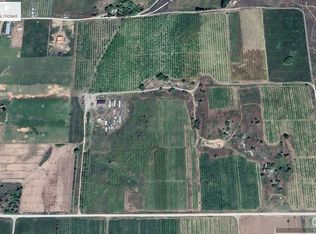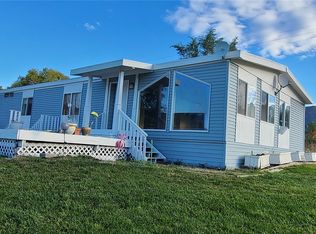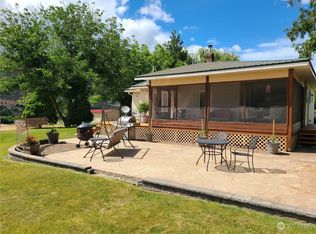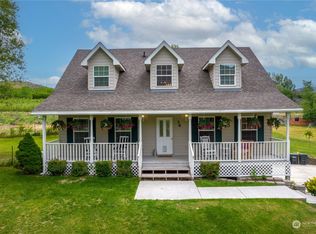Sold
Listed by:
Kory R. Heindselman,
RE/MAX Welcome Home
Bought with: RE/MAX Welcome Home
$565,000
93 Pilot Wheel Rd, Tonasket, WA 98855
4beds
3,672sqft
Single Family Residence
Built in 2009
20.76 Acres Lot
$565,700 Zestimate®
$154/sqft
$3,798 Estimated rent
Home value
$565,700
Estimated sales range
Not available
$3,798/mo
Zestimate® history
Loading...
Owner options
Explore your selling options
What's special
PRICE DRASTICALLY REDUCED! $120k UNDER ASSESSED VALUE! GREAT VIEWS from this private 4+ bd/3.5 ba home on 20+ irrig acres, bordering public ground. 3670+sf w/living rm w/cathedral ceilings & wd fireplace; kitchen w/bbar, all appliances, granite counters; dining w/slider to wrap-around deck; sep util rm with W/D; Primary bd/ba suite w/walk-in closet, jetted tub, double sinks, tiled shower w/multi-heads, granite; Upstairs w/2 addit bdrms, full bath w/double sinks; Basement w/fam rm, wet bar, addit bdrm, full bath, office, LOTS of storage. Hardwd/tile/carpet flooring, heat pump. Detached 2-car gar/shop w/bonus rm above. Yard w/sprink system. Fenced & cross fenced property w/wheel/K-lines. 1725+ sf barn w/hay storage. $599,900 H-3641/MLS2343232
Zillow last checked: 8 hours ago
Listing updated: December 08, 2025 at 04:01am
Listed by:
Kory R. Heindselman,
RE/MAX Welcome Home
Bought with:
Kory R. Heindselman, 18710
RE/MAX Welcome Home
Source: NWMLS,MLS#: 2343232
Facts & features
Interior
Bedrooms & bathrooms
- Bedrooms: 4
- Bathrooms: 4
- Full bathrooms: 3
- 1/2 bathrooms: 1
- Main level bathrooms: 2
- Main level bedrooms: 1
Primary bedroom
- Level: Main
Bedroom
- Level: Lower
Bathroom full
- Level: Main
Bathroom full
- Level: Lower
Other
- Level: Main
Utility room
- Level: Main
Heating
- Fireplace, Forced Air, Heat Pump, Electric, Wood
Cooling
- Forced Air, Heat Pump
Appliances
- Included: Dishwasher(s), Microwave(s), Refrigerator(s), Stove(s)/Range(s)
Features
- Bath Off Primary, Ceiling Fan(s), Dining Room
- Flooring: Ceramic Tile, Laminate, Vinyl, Carpet
- Doors: French Doors
- Windows: Double Pane/Storm Window
- Basement: Daylight,Finished
- Number of fireplaces: 1
- Fireplace features: Wood Burning, Main Level: 1, Fireplace
Interior area
- Total structure area: 3,672
- Total interior livable area: 3,672 sqft
Property
Parking
- Total spaces: 2
- Parking features: Driveway, Detached Garage, Off Street
- Garage spaces: 2
Features
- Levels: Two
- Stories: 2
- Entry location: Main
- Patio & porch: Bath Off Primary, Ceiling Fan(s), Double Pane/Storm Window, Dining Room, Fireplace, French Doors, Jetted Tub, Sprinkler System, Vaulted Ceiling(s), Walk-In Closet(s)
- Spa features: Bath
- Has view: Yes
- View description: Mountain(s), Territorial
Lot
- Size: 20.76 Acres
- Features: Open Lot, Paved, Value In Land, Barn, Deck, Fenced-Partially, High Speed Internet, Irrigation, Outbuildings, Patio, Sprinkler System
- Topography: Equestrian,Level,Rolling
- Residential vegetation: Garden Space, Pasture
Details
- Parcel number: 3727102007
- Zoning description: Jurisdiction: County
- Special conditions: Standard
Construction
Type & style
- Home type: SingleFamily
- Property subtype: Single Family Residence
Materials
- Cement Planked, Wood Products, Cement Plank
- Foundation: Poured Concrete
- Roof: Composition
Condition
- Very Good
- Year built: 2009
Utilities & green energy
- Electric: Company: PUD
- Sewer: Septic Tank
- Water: See Remarks, Shared Well
Community & neighborhood
Location
- Region: Tonasket
- Subdivision: Tonasket
Other
Other facts
- Listing terms: Cash Out,Conventional,Farm Home Loan,USDA Loan,VA Loan
- Road surface type: Dirt
- Cumulative days on market: 141 days
Price history
| Date | Event | Price |
|---|---|---|
| 11/7/2025 | Sold | $565,000-5.8%$154/sqft |
Source: | ||
| 9/8/2025 | Pending sale | $599,900$163/sqft |
Source: | ||
| 8/3/2025 | Price change | $599,900-6.3%$163/sqft |
Source: | ||
| 7/22/2025 | Listed for sale | $639,900$174/sqft |
Source: | ||
| 7/8/2025 | Pending sale | $639,900$174/sqft |
Source: | ||
Public tax history
| Year | Property taxes | Tax assessment |
|---|---|---|
| 2024 | $5,859 -3.8% | $720,500 +7.7% |
| 2023 | $6,093 +7.4% | $668,900 +44.6% |
| 2022 | $5,671 +6.3% | $462,600 |
Find assessor info on the county website
Neighborhood: 98855
Nearby schools
GreatSchools rating
- 3/10Tonasket Elementary SchoolGrades: PK-5Distance: 1.3 mi
- 5/10Tonasket Middle SchoolGrades: 6-8Distance: 1.4 mi
- 3/10Tonasket High SchoolGrades: 9-12Distance: 1.4 mi
Get pre-qualified for a loan
At Zillow Home Loans, we can pre-qualify you in as little as 5 minutes with no impact to your credit score.An equal housing lender. NMLS #10287.



