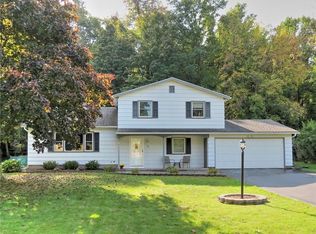Must-see custom split-level, will wow you when you walk through. Enter to a large 1st floor master suite with new Pergo floors. Massive great room off of the main-level kitchen that looks out onto the private deck & wooded lot behind the house. Charming kitchen has newly-installed tin ceiling. 1st floor office with half bathroom is perfect for the work from home professional. Beyond the office is yet another bonus room, making this house great for growing families or frequent entertainers. Proceed upstairs to find 3 bedrooms, a full bathroom, and well-maintained hardwood floors throughout. Some new windows. Not a drive by. All covid restrictions apply to any showings OPEN HOUSE SAT NOV 28 1-3 PM AND SUNDAY NOV 29 1-2 PM
This property is off market, which means it's not currently listed for sale or rent on Zillow. This may be different from what's available on other websites or public sources.
